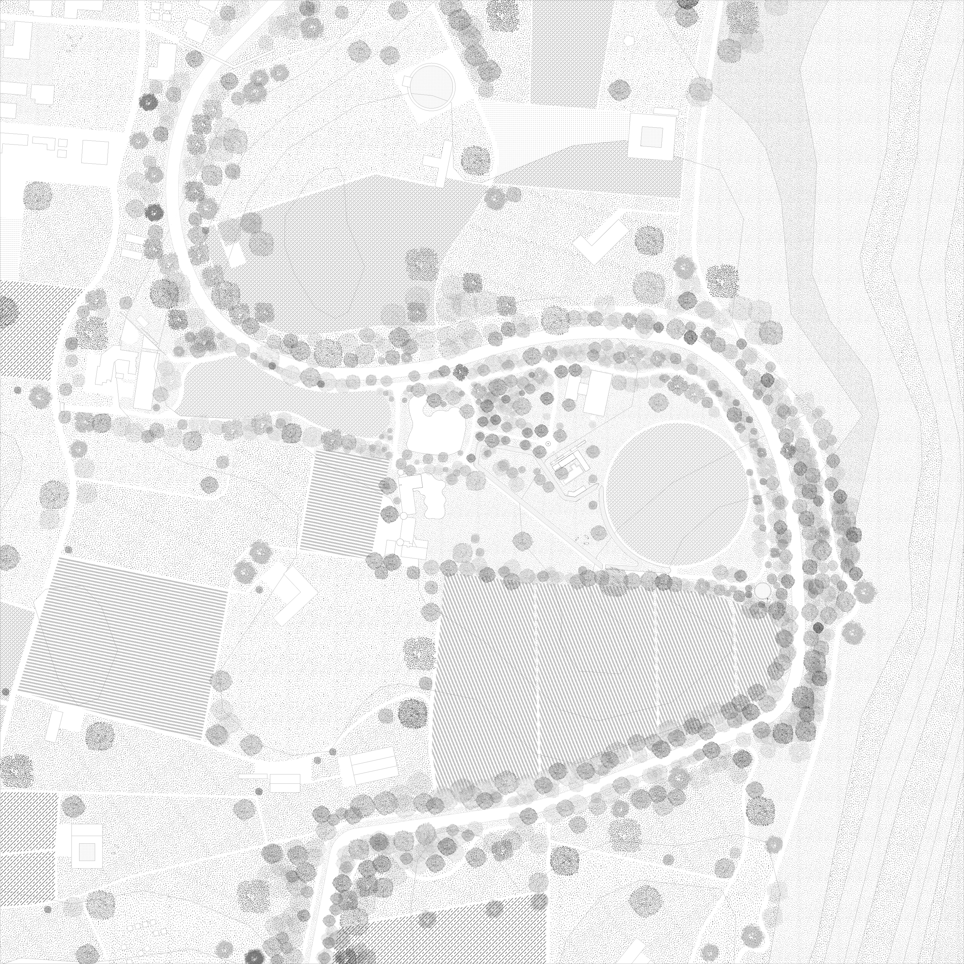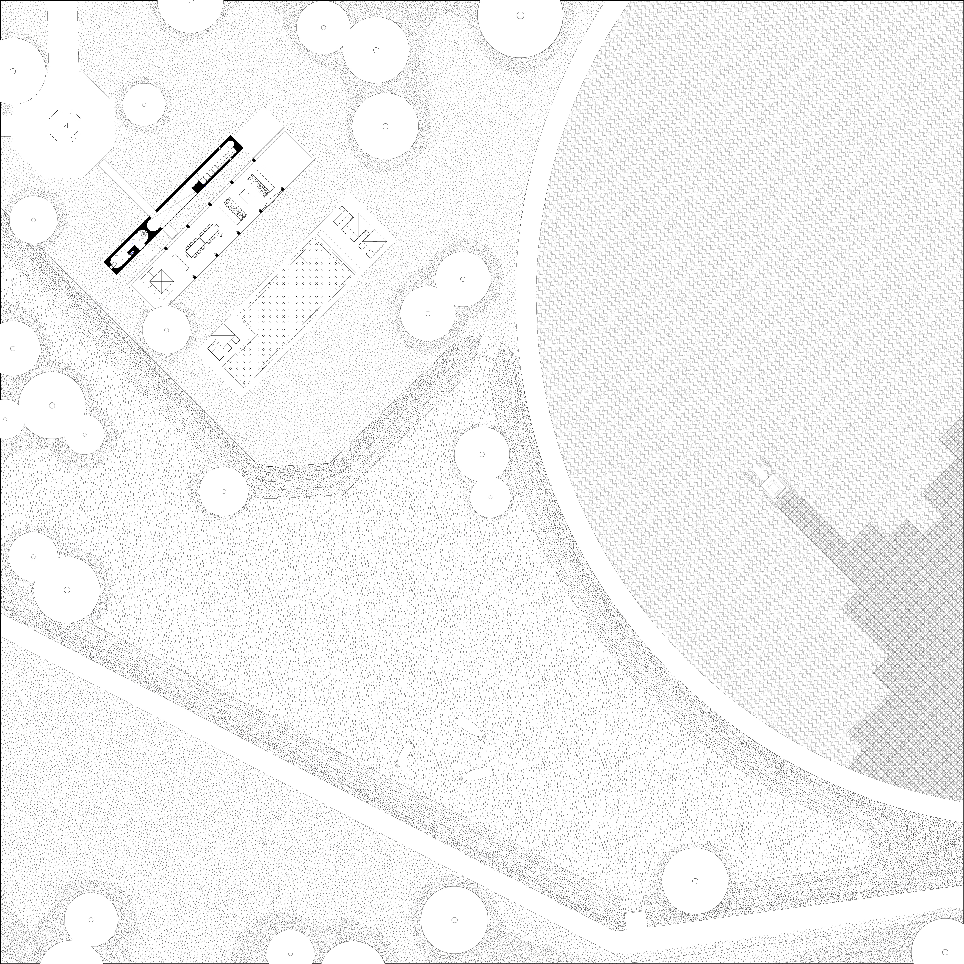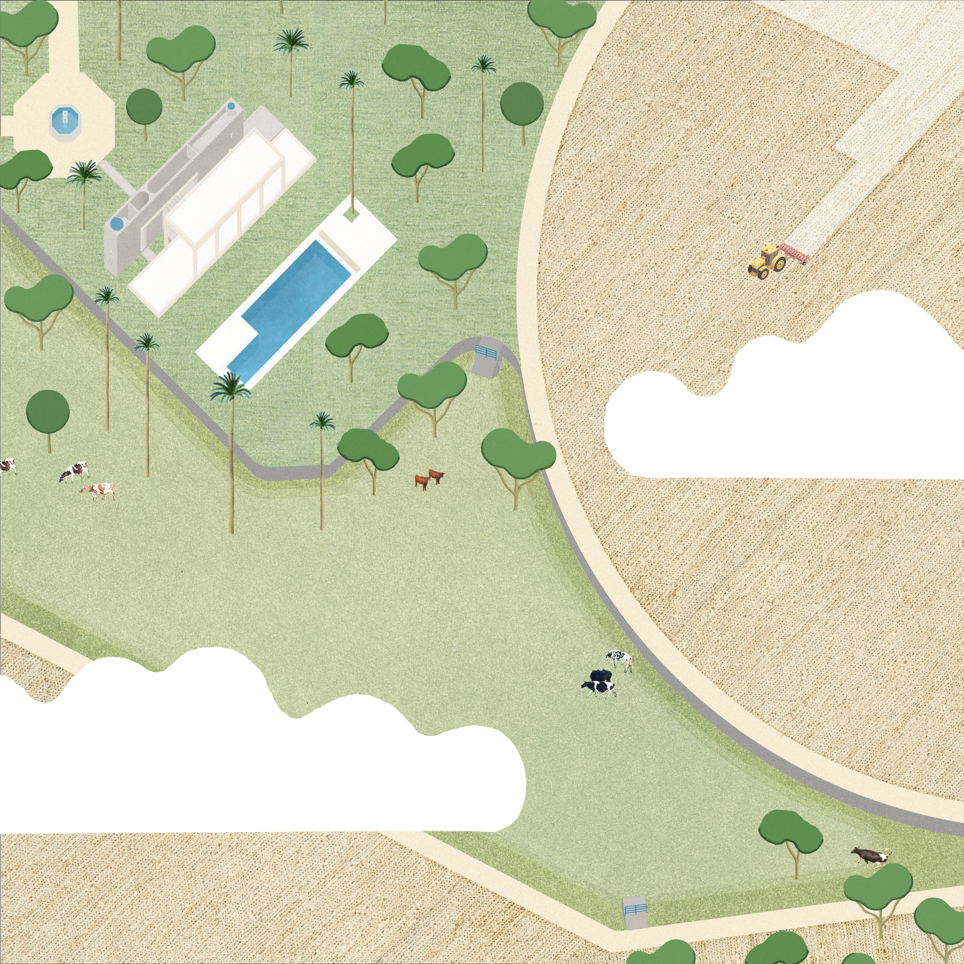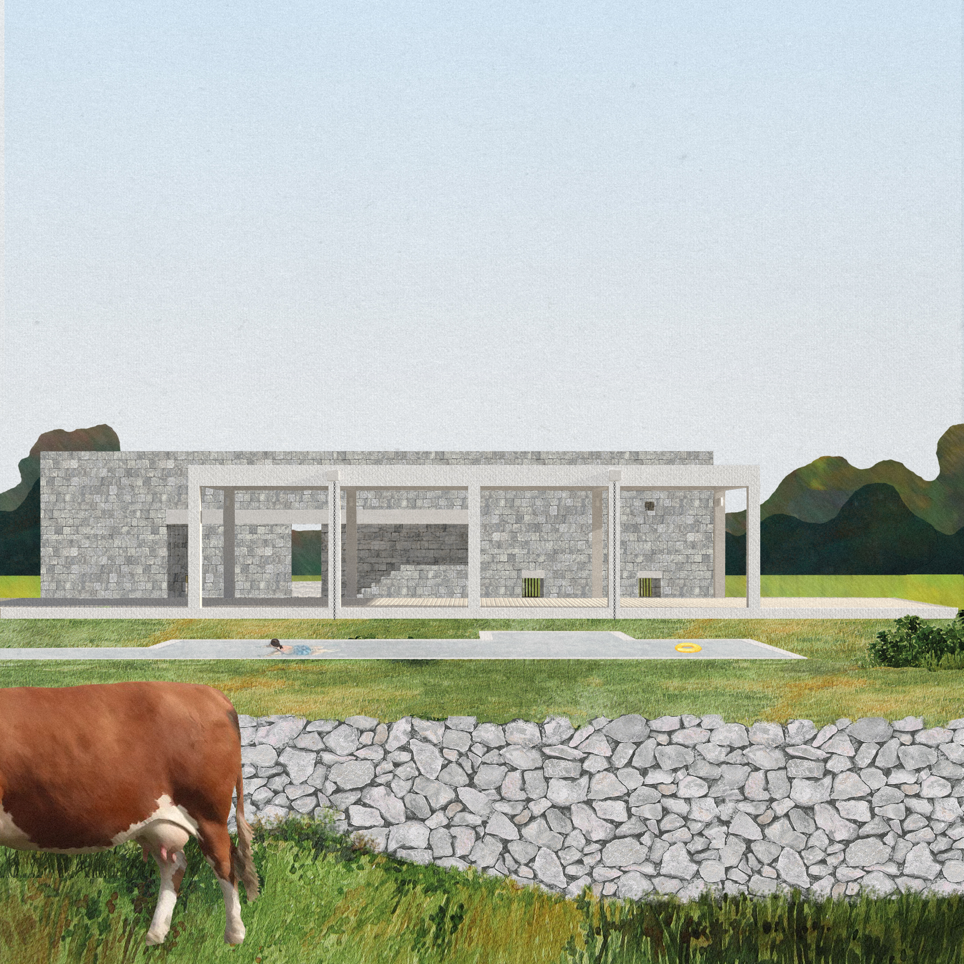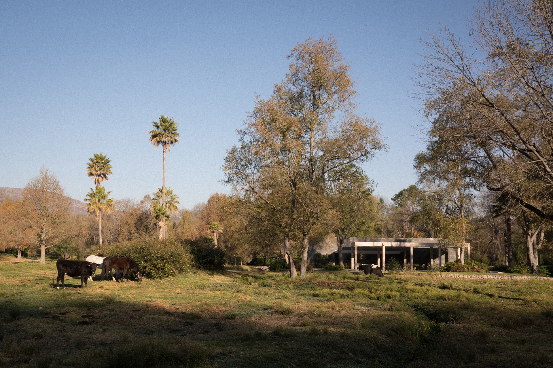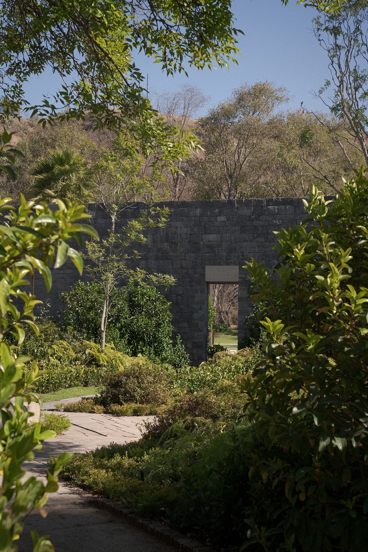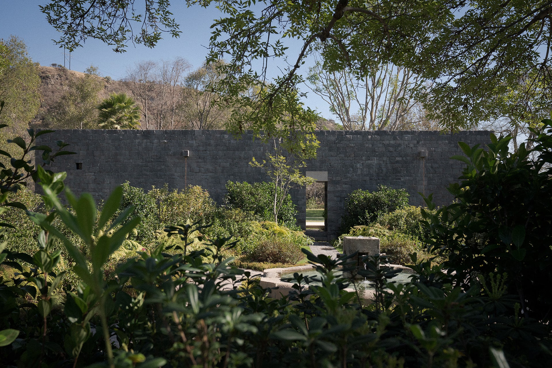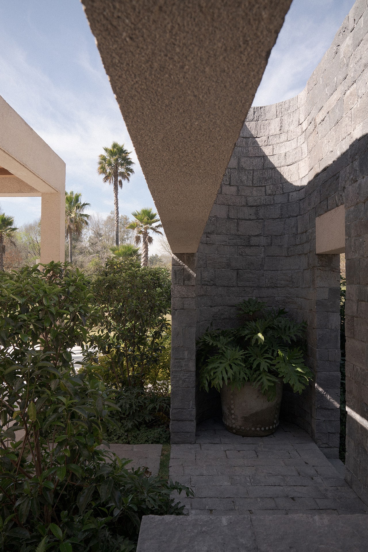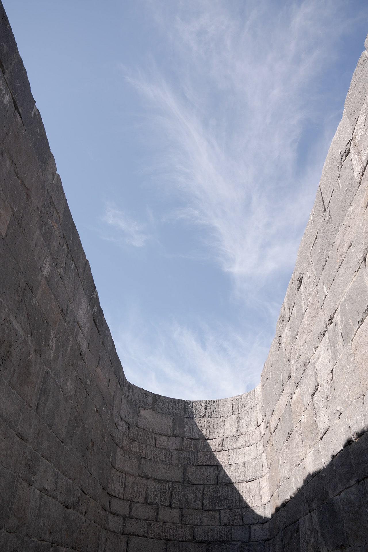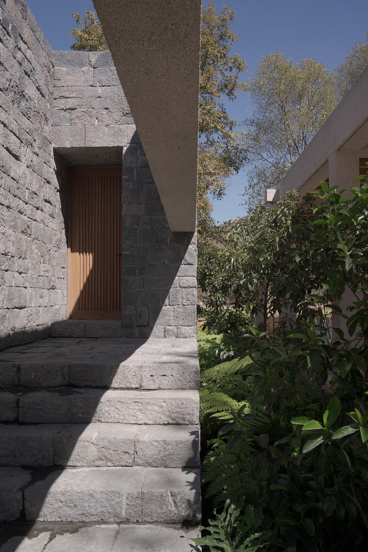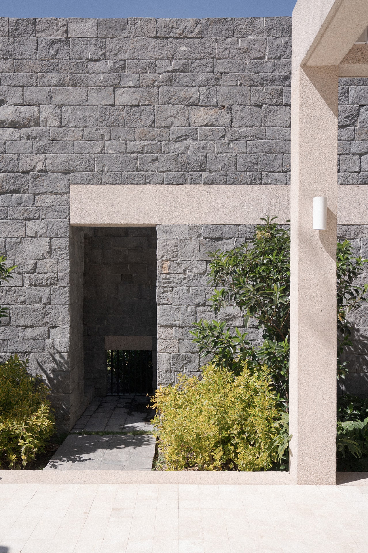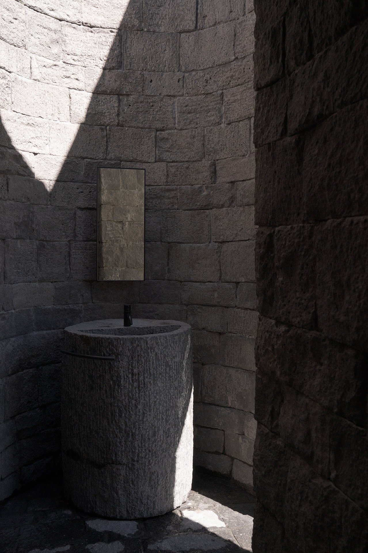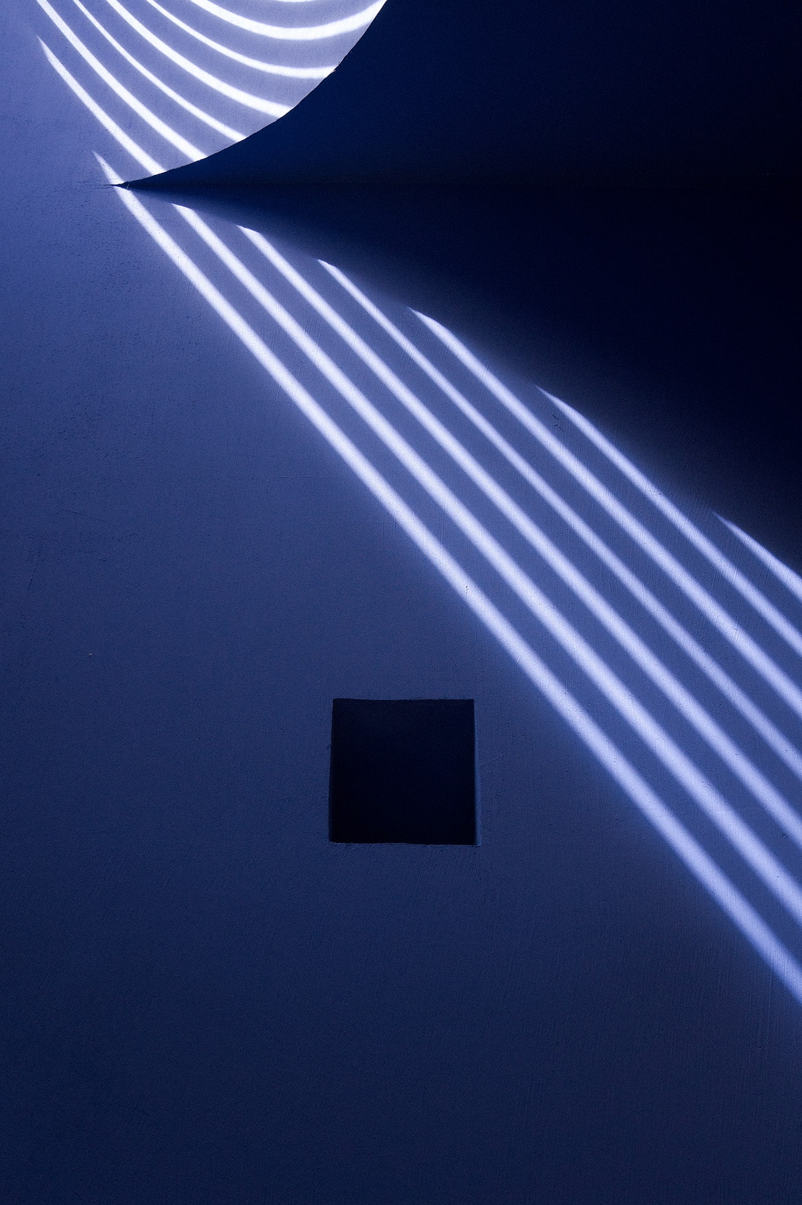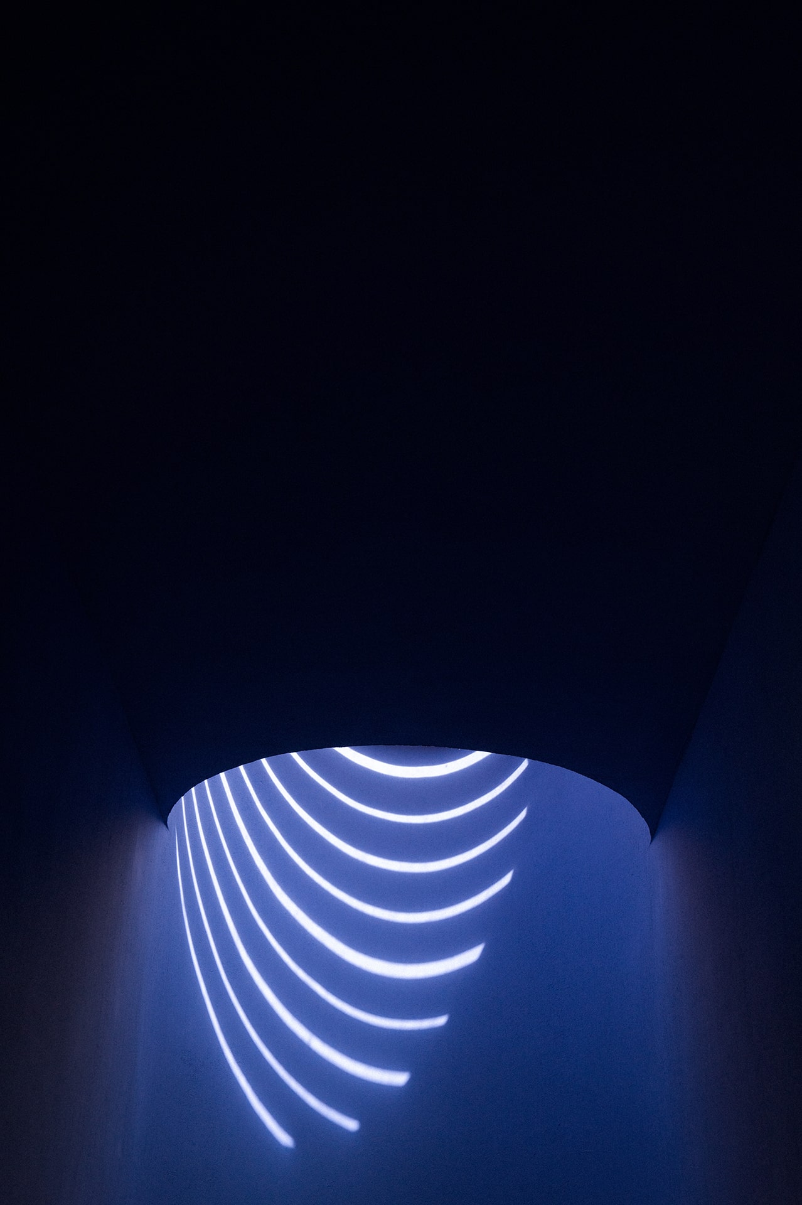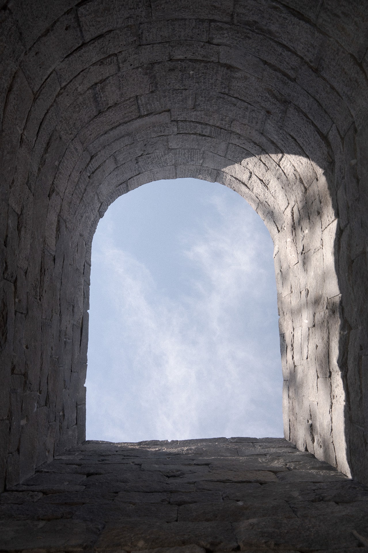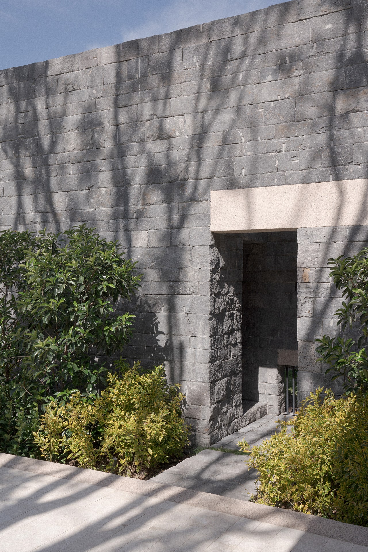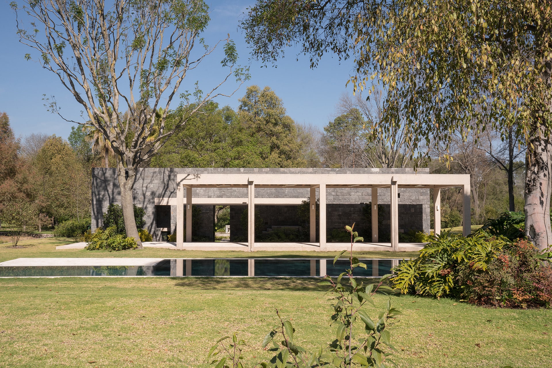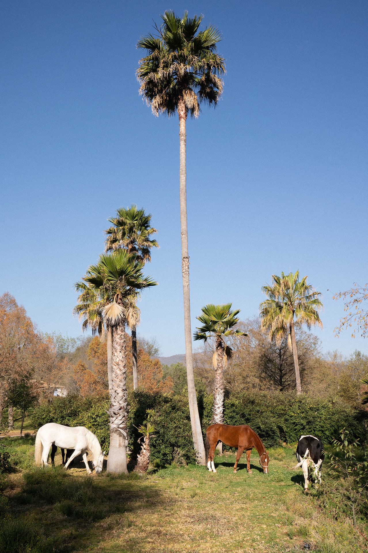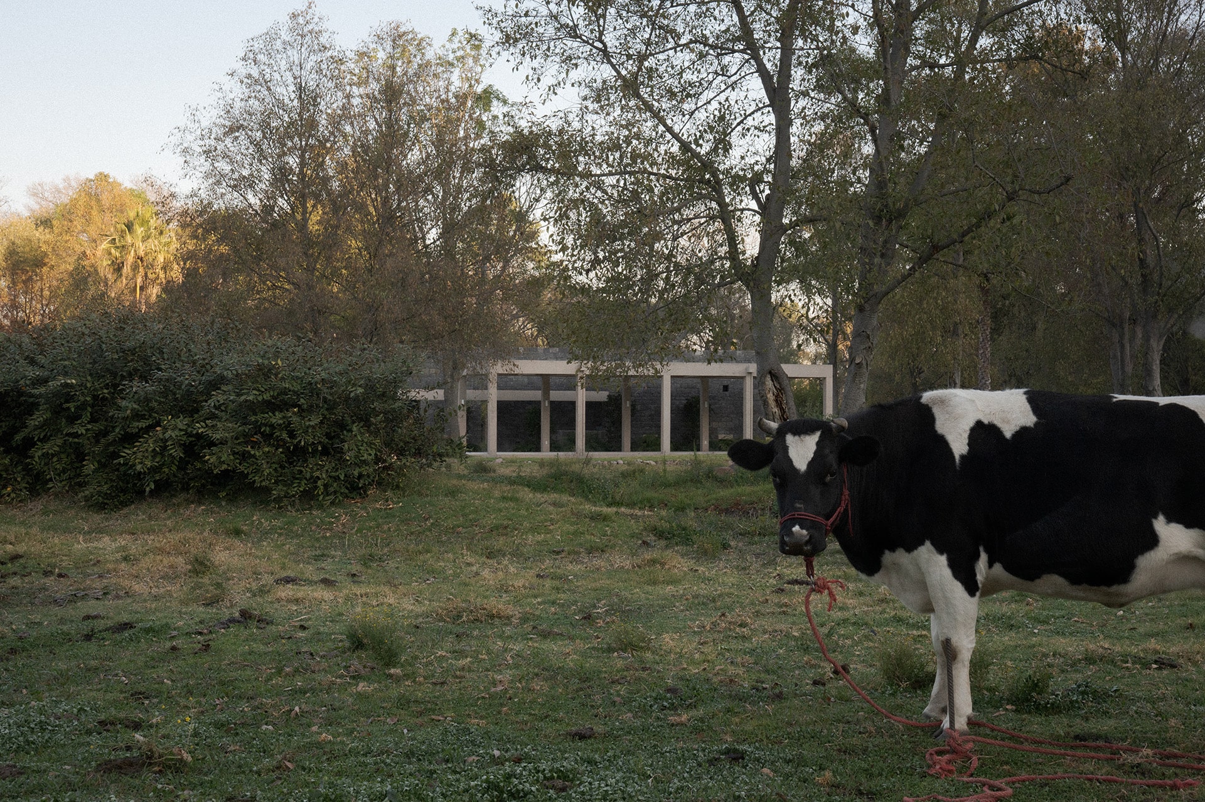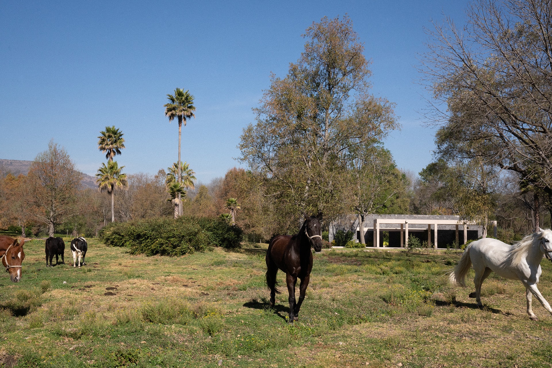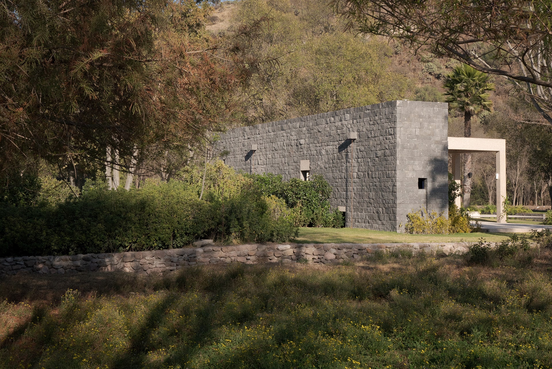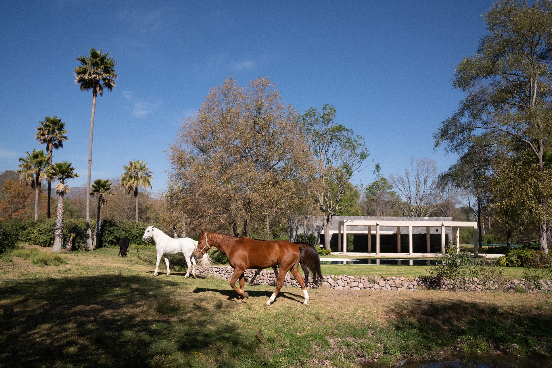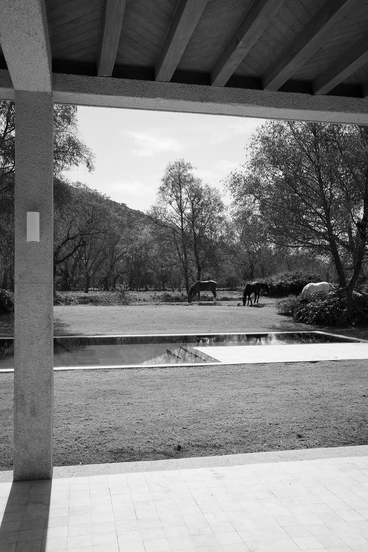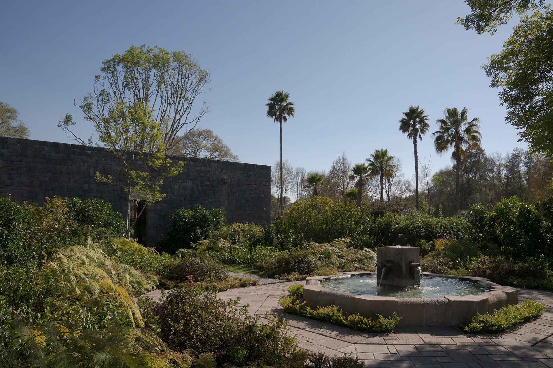Landscape
Pool Pavilion
More info
Location: Hidalgo, Mexico
Year: 2023
Surface: 75000 m2
Collaboration with: Silvia Tron
Team: Patricio Aldrett, Julia Ruiz-Cabello, Beatriz Kretschmer, Jose Ignacio Vargas
Photos: Jose Ignacio Vargas
The pool pavilion is one of three architectural features within our 75000 m2 landscape project located in Tepeji del Río, Hidalgo, Mexico. The identity of the pool pavilion is built upon a balanced relationship between five parallel, integrated elements: fountain, inhabitable wall, portico, pool and ha-ha wall.
The fountain is surrounded by dense and diverse vegetation. It accentuates the entrance to the pool pavilion through the inhabitable wall, acting as the center of the vestibule.
The inhabitable wall enables privacy while discretely blending in with the landscape as a whole. Within the stonewall lie the bathroom and the storage area. These two enclosed spaces are connected by small scale stone courtyards that allow integration of natural daylight and ventilation.
The concrete portico functions as a terrace, it contains the main leisure programme. It serves as the link between the habitable area and the surrounding landscape.
The pool is located between the portico and the ha-ha wall, a critical component which visually integrates the cattle area within the pool area. There is an intentional tension between the pool and the ha-ha wall. Its purpose is to orchestrate distinct sensations in harmony with unobstructed views between user and landscape.
Surface: 75000 m2
Year: 2023
Collaboration with: Silvia Tron
Team: Patricio Aldrett, Julia Ruiz-Cabello, Beatriz Kretschmer, Jose Ignacio Vargas
Fotos: Jose Ignacio Vargas
The pool pavilion is one of three architectural features within our 75000 m2 landscape project located in Tepeji del Río, Hidalgo, Mexico. The identity of the pool pavilion is built upon a balanced relationship between five parallel, integrated elements: fountain, inhabitable wall, portico, pool and ha-ha wall.
The fountain is surrounded by dense and diverse vegetation. It accentuates the entrance to the pool pavilion through the inhabitable wall, acting as the center of the vestibule.
The inhabitable wall enables privacy while discretely blending in with the landscape as a whole. Within the stonewall lie the bathroom and the storage area. These two enclosed spaces are connected by small scale stone courtyards that allow integration of natural daylight and ventilation.
The concrete portico functions as a terrace, it contains the main leisure programme. It serves as the link between the habitable area and the surrounding landscape.
The pool is located between the portico and the ha-ha wall, a critical component which visually integrates the cattle area within the pool area. There is an intentional tension between the pool and the ha-ha wall. Its purpose is to orchestrate distinct sensations in harmony with unobstructed views between user and landscape.
