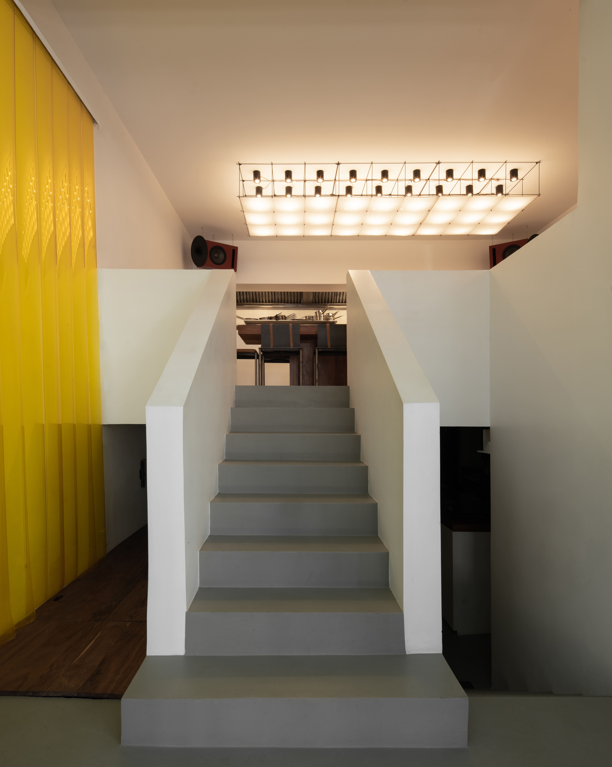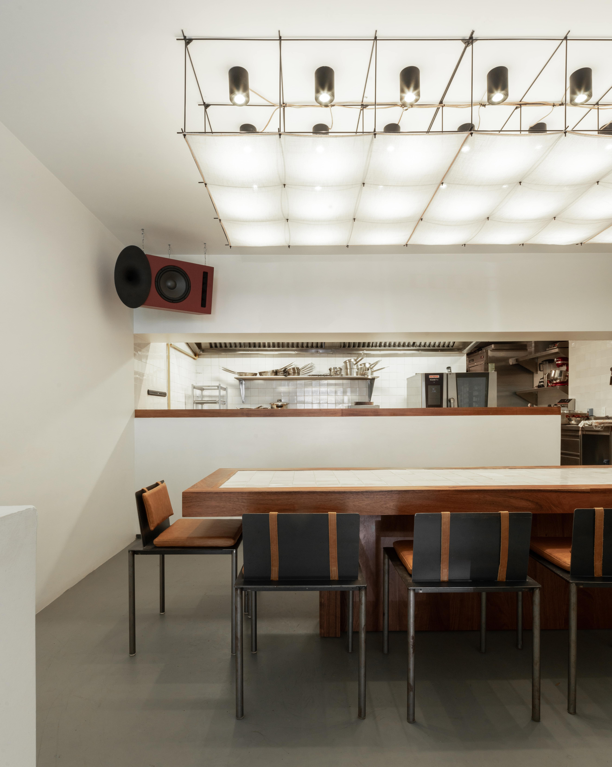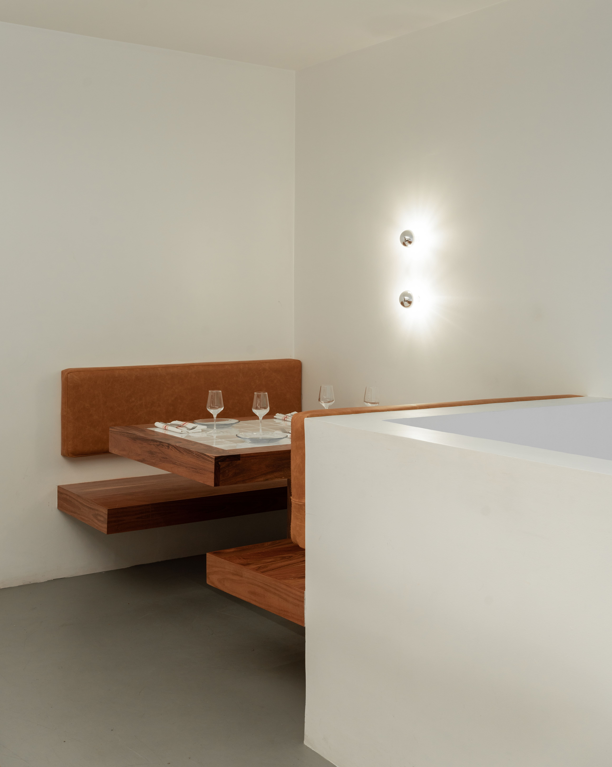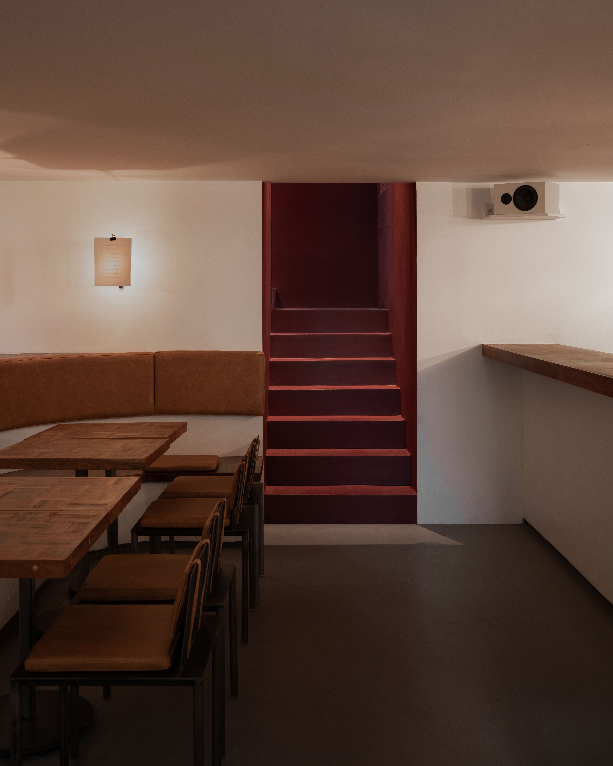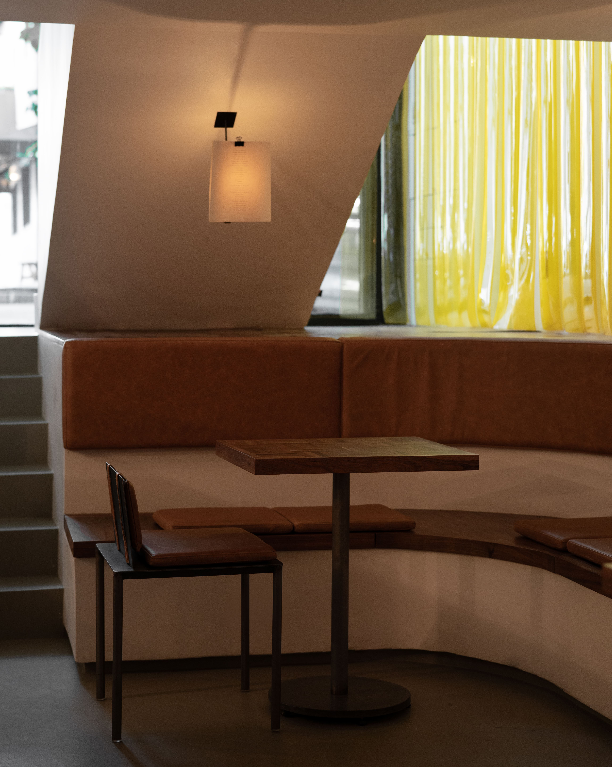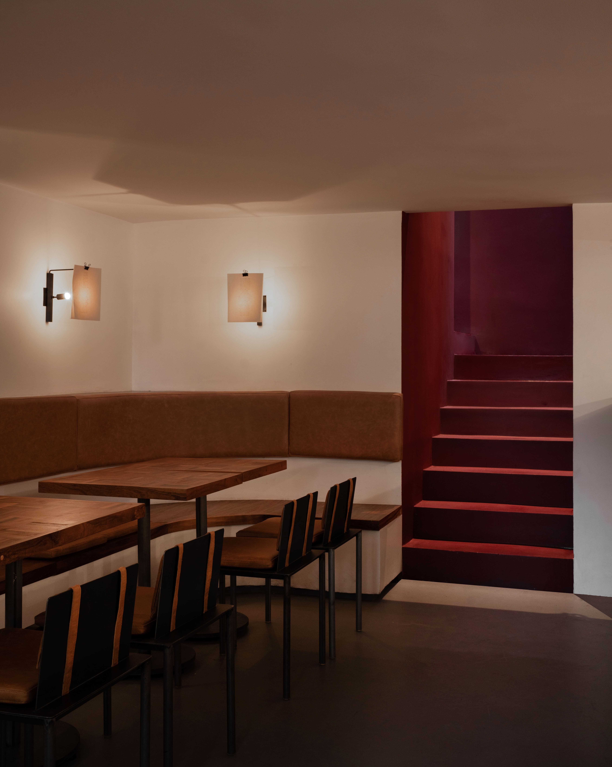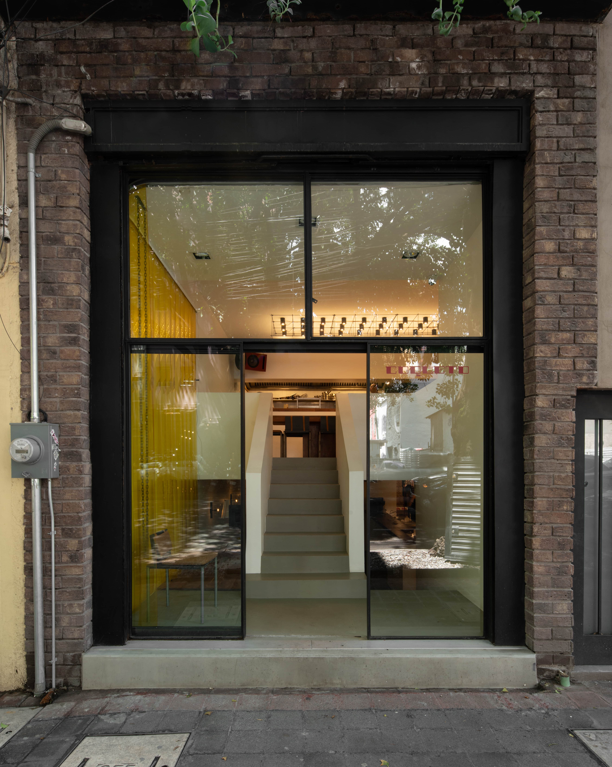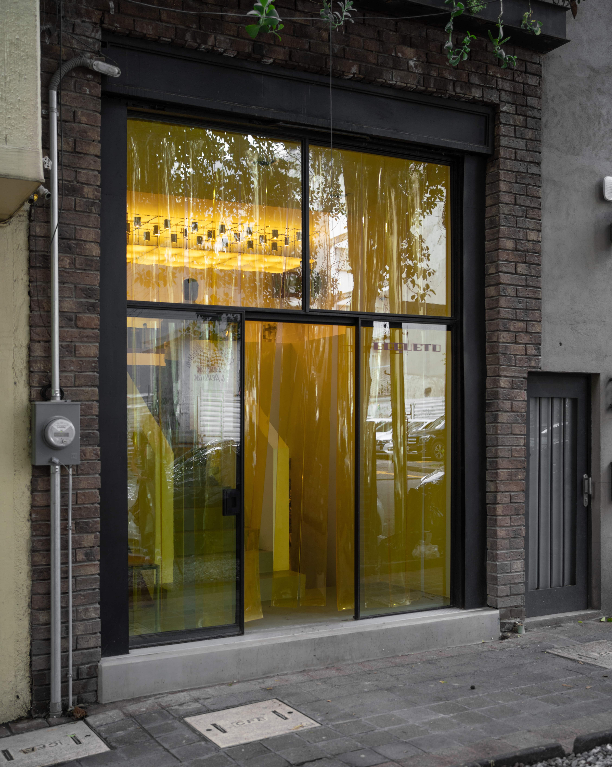Commercial
Coqueto
More info
Location: Mexico City
Year: 2024
Surface: 115 m2
Collaboration with: Estudio Sardina, Boby
Team: Isabel Maria Mora, José Ignacio Vargas
Photos: Fabian Martinez
Coqueto is a dynamic dining experience located in the heart of Mexico City, designed to foster interaction and connection among guests through thoughtful architectural design. Spanning two levels, this restaurant transforms the conventional dining atmosphere into a social hub that encourages engagement and visual dialogue.
The concept utilizes architecture and furniture as tools to frame distinct areas, facilitating interactions among guests. Upon entering from street level, visitors are greeted by a striking staircase that serves as a focal point, inviting exploration of the two floors. The entrance features a unique facade crafted from a yellow plastic curtain, allowing captivating light effects to flow into the space and creating a vibrant atmosphere.
Coqueto offers a curated layout that balances privacy with openness. As guests ascend the staircase, they encounter distinct areas designed for both individual experiences and communal engagement. Low walls and carefully placed mirrors enhance visual interaction and the play of light throughout the restaurant. Vibrant colors and various textures, reminiscent of the eclectic spirit of Mexico City, are strategically integrated into distinct spaces to generate unique effects and moods. Every detail is designed to enhance the dining experience while maintaining a welcoming ambiance.
As we unveil Coqueto, we celebrate the intersection of architecture, community, and dining. We invite everyone to experience a space where every glance and interaction enriches the joy of coming together.
Surface: 115 m2
Year: 2024
Collaboration with: Estudio Sardina, Boby
Team: Isabel Maria Mora, José Ignacio Vargas
Fotos: Fabian Martinez
Coqueto is a dynamic dining experience located in the heart of Mexico City, designed to foster interaction and connection among guests through thoughtful architectural design. Spanning two levels, this restaurant transforms the conventional dining atmosphere into a social hub that encourages engagement and visual dialogue.
The concept utilizes architecture and furniture as tools to frame distinct areas, facilitating interactions among guests. Upon entering from street level, visitors are greeted by a striking staircase that serves as a focal point, inviting exploration of the two floors. The entrance features a unique facade crafted from a yellow plastic curtain, allowing captivating light effects to flow into the space and creating a vibrant atmosphere.
Coqueto offers a curated layout that balances privacy with openness. As guests ascend the staircase, they encounter distinct areas designed for both individual experiences and communal engagement. Low walls and carefully placed mirrors enhance visual interaction and the play of light throughout the restaurant. Vibrant colors and various textures, reminiscent of the eclectic spirit of Mexico City, are strategically integrated into distinct spaces to generate unique effects and moods. Every detail is designed to enhance the dining experience while maintaining a welcoming ambiance.
As we unveil Coqueto, we celebrate the intersection of architecture, community, and dining. We invite everyone to experience a space where every glance and interaction enriches the joy of coming together.
