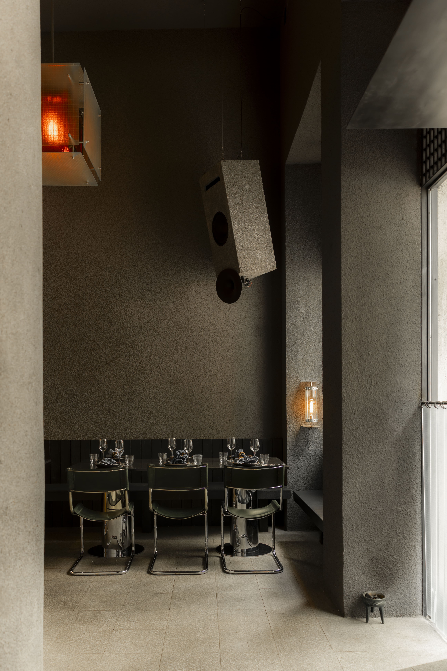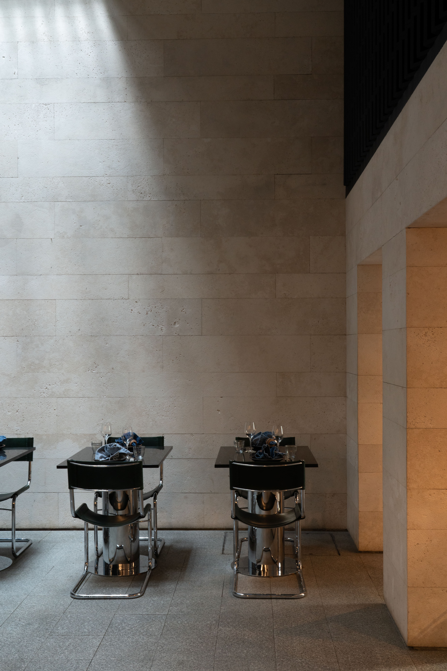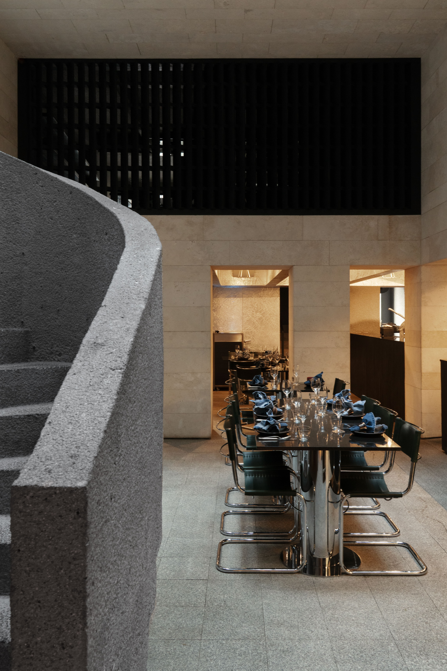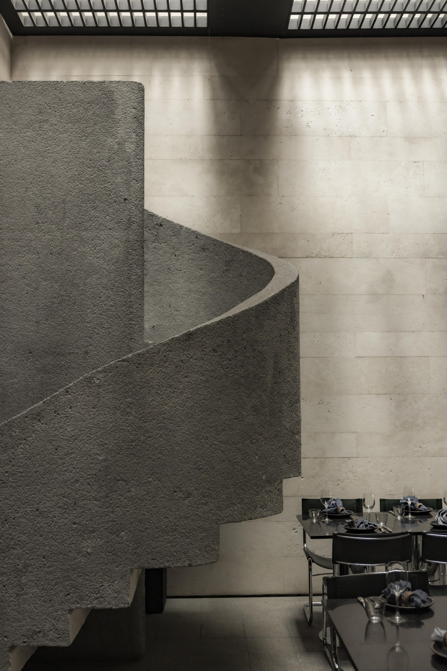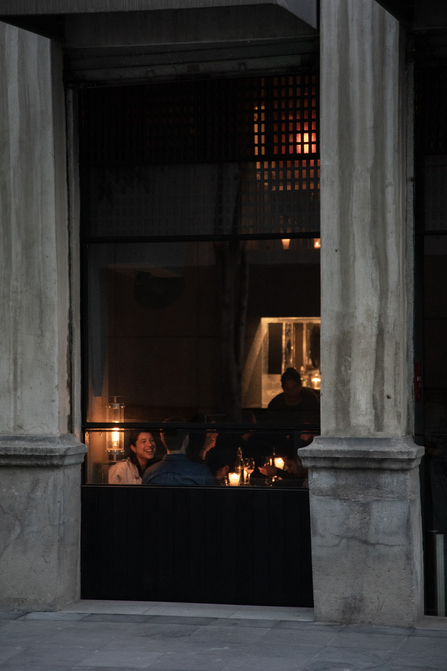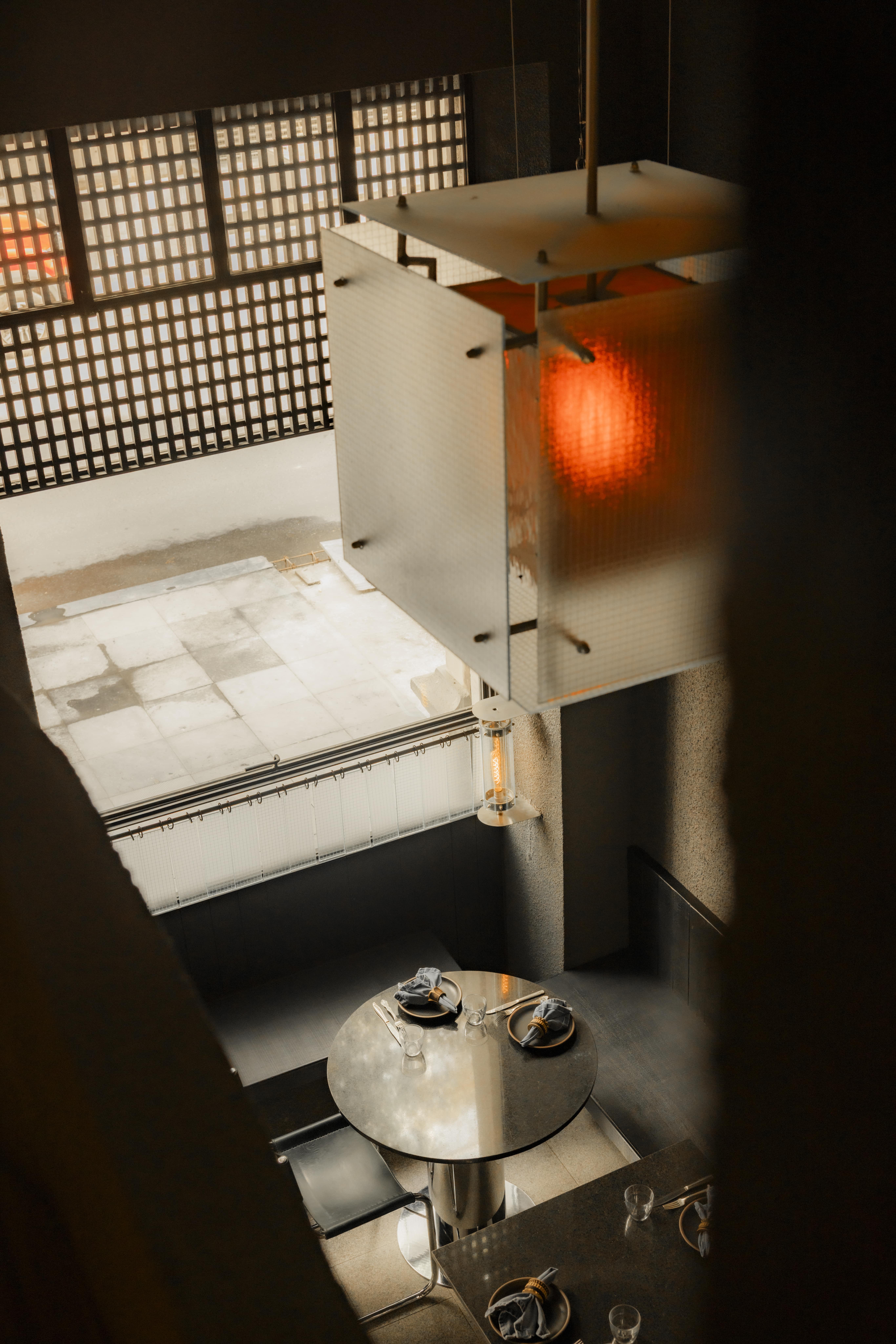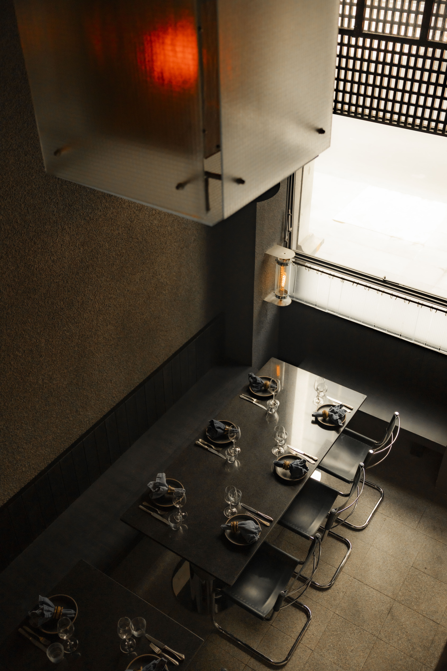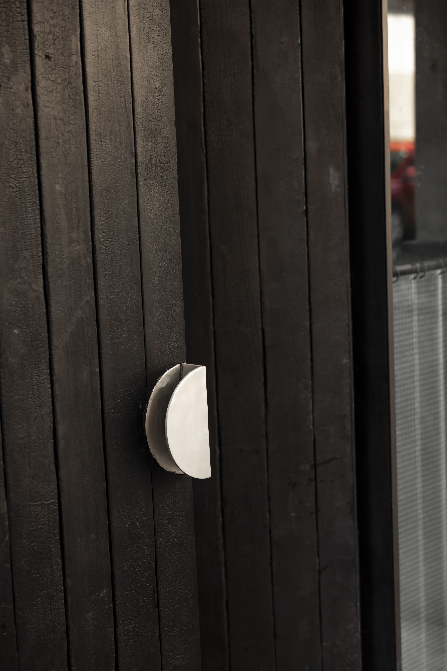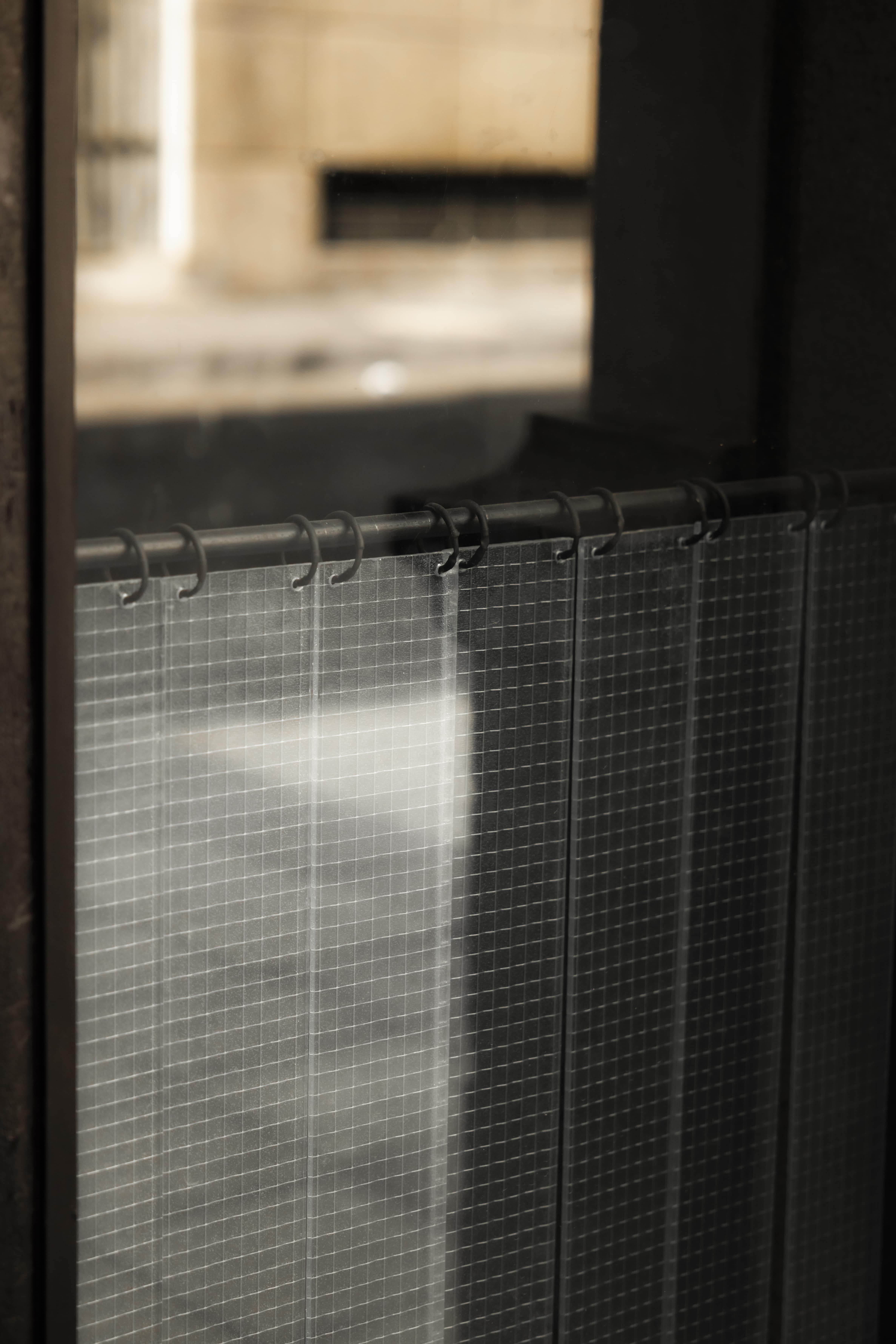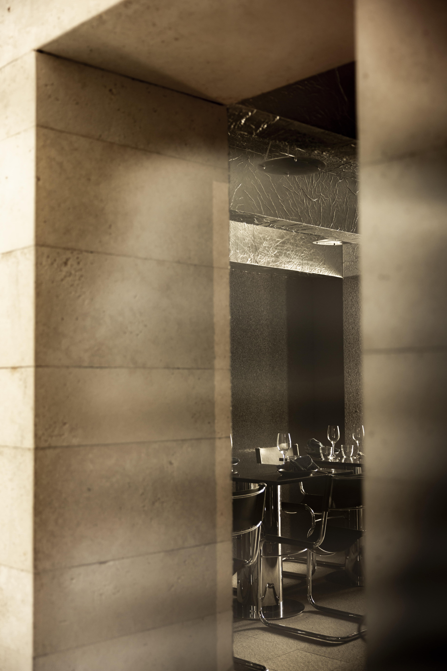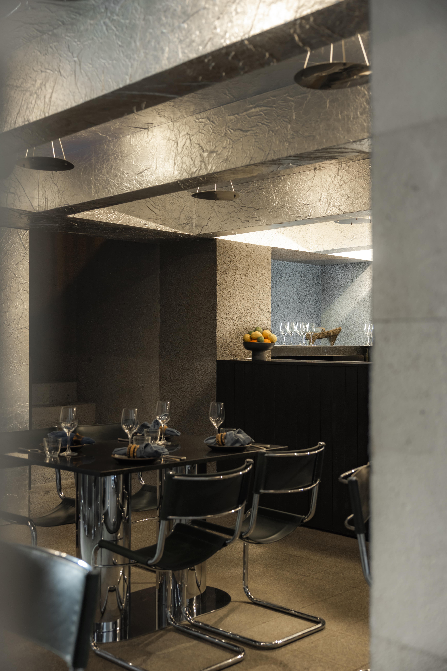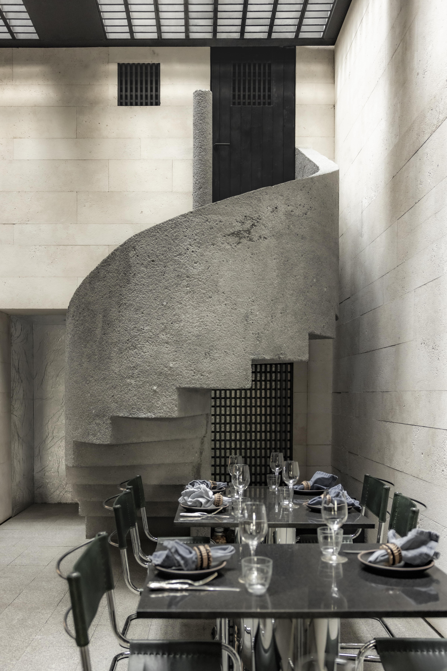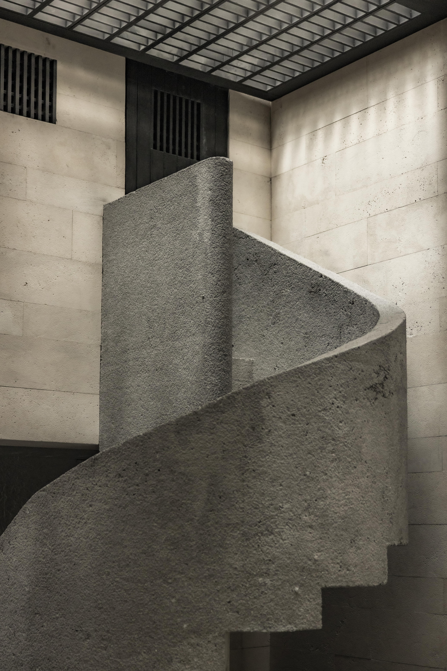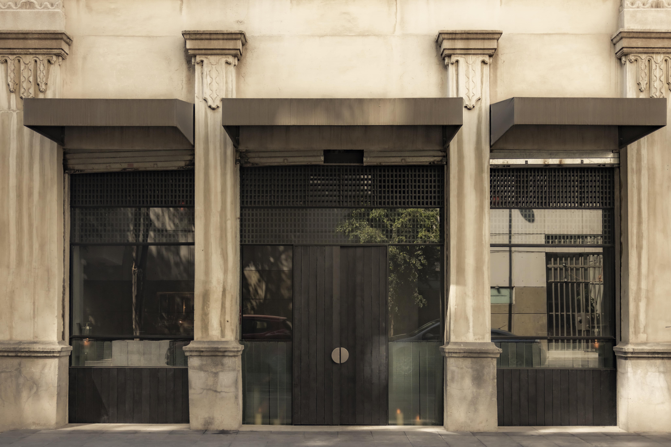Commercial
Masala y Maiz
More info
Location: Mexico City
Year: 2025
Surface: 215 m2
Collaboration with: Estudio Sardina, Azotea, Taller Nacional
Team: Emilio Valerio, Nitzia Reyes, José Ignacio Vargas
Photos: Maureen M. Evans, Ana Lorenzana, José Ignacio Vargas
Located on the ground floor of the Humboldt building - a structure built in 1922 in the historic center of Mexico City - Masala y Maíz embodies the creative and culinary project of chefs Norma Listman and Saqib Keval.
The restaurant's design combines different materials, shaping the various spaces and atmospheres that define the project. The entrance features a sober exterior made of charred wood, a glass curtain, and an upper wooden latticework that filters light into the interior. Inside, a sculptural structure of hammered concrete welcomes visitors, containing a staircase that leads to the private reservation area; this staircase facilitates circulation and also delineates the lobby from the main dining space.
The curved staircase ascends to a private area where the building’s original structure is visible, left exposed for aesthetic and functional reasons. In this space, a reused latticework allows light to filter through and air to circulate, creating the most intimate area of the restaurant.
Below the private space is the bar, characterized by a lower ceiling height. To optimize the use of artificial lighting, the ceiling was covered with a metallic fabric reminiscent of Andy Warhol’s The Factory (1963–1987). This material reflects the light from the lamps, creating shadows that emphasize the textures of the walls. It is the only space without natural light.
The last space revealed is the courtyard, named for its original function as the building’s interior patio. This area could be considered the heart of the restaurant. It opens in double height, topped with a vitroblock roof that is partially hidden by a latticework filtering light and adding texture to the ceiling.
The walls here are clad in marble, and throughout the day, shifting shadows and reflections are cast onto them by the upper lattice. The courtyard also serves as the core of the project, where key elements converge: a bar extending from the kitchen allows diners to observe the chefs in action. This design choice aims to make the culinary process visible, highlighting those working behind the scenes rather than relegating them to a secondary or hidden space.
Finally, this main area also functions as a vestibule that provides access to the kitchen, restrooms—discreetly concealed behind a wall covered with metallic fabric—and the office area, which is connected via a secondary staircase serving both aesthetic, sculptural, and functional purposes.
Surface: 215 m2
Year: 2025
Collaboration with: Estudio Sardina, Azotea, Taller Nacional
Team: Emilio Valerio, Nitzia Reyes, José Ignacio Vargas
Fotos: Maureen M. Evans, Ana Lorenzana, José Ignacio Vargas
Located on the ground floor of the Humboldt building - a structure built in 1922 in the historic center of Mexico City - Masala y Maíz embodies the creative and culinary project of chefs Norma Listman and Saqib Keval.
The restaurant's design combines different materials, shaping the various spaces and atmospheres that define the project. The entrance features a sober exterior made of charred wood, a glass curtain, and an upper wooden latticework that filters light into the interior. Inside, a sculptural structure of hammered concrete welcomes visitors, containing a staircase that leads to the private reservation area; this staircase facilitates circulation and also delineates the lobby from the main dining space.
The curved staircase ascends to a private area where the building’s original structure is visible, left exposed for aesthetic and functional reasons. In this space, a reused latticework allows light to filter through and air to circulate, creating the most intimate area of the restaurant.
Below the private space is the bar, characterized by a lower ceiling height. To optimize the use of artificial lighting, the ceiling was covered with a metallic fabric reminiscent of Andy Warhol’s The Factory (1963–1987). This material reflects the light from the lamps, creating shadows that emphasize the textures of the walls. It is the only space without natural light.
The last space revealed is the courtyard, named for its original function as the building’s interior patio. This area could be considered the heart of the restaurant. It opens in double height, topped with a vitroblock roof that is partially hidden by a latticework filtering light and adding texture to the ceiling.
The walls here are clad in marble, and throughout the day, shifting shadows and reflections are cast onto them by the upper lattice. The courtyard also serves as the core of the project, where key elements converge: a bar extending from the kitchen allows diners to observe the chefs in action. This design choice aims to make the culinary process visible, highlighting those working behind the scenes rather than relegating them to a secondary or hidden space.
Finally, this main area also functions as a vestibule that provides access to the kitchen, restrooms—discreetly concealed behind a wall covered with metallic fabric—and the office area, which is connected via a secondary staircase serving both aesthetic, sculptural, and functional purposes.
