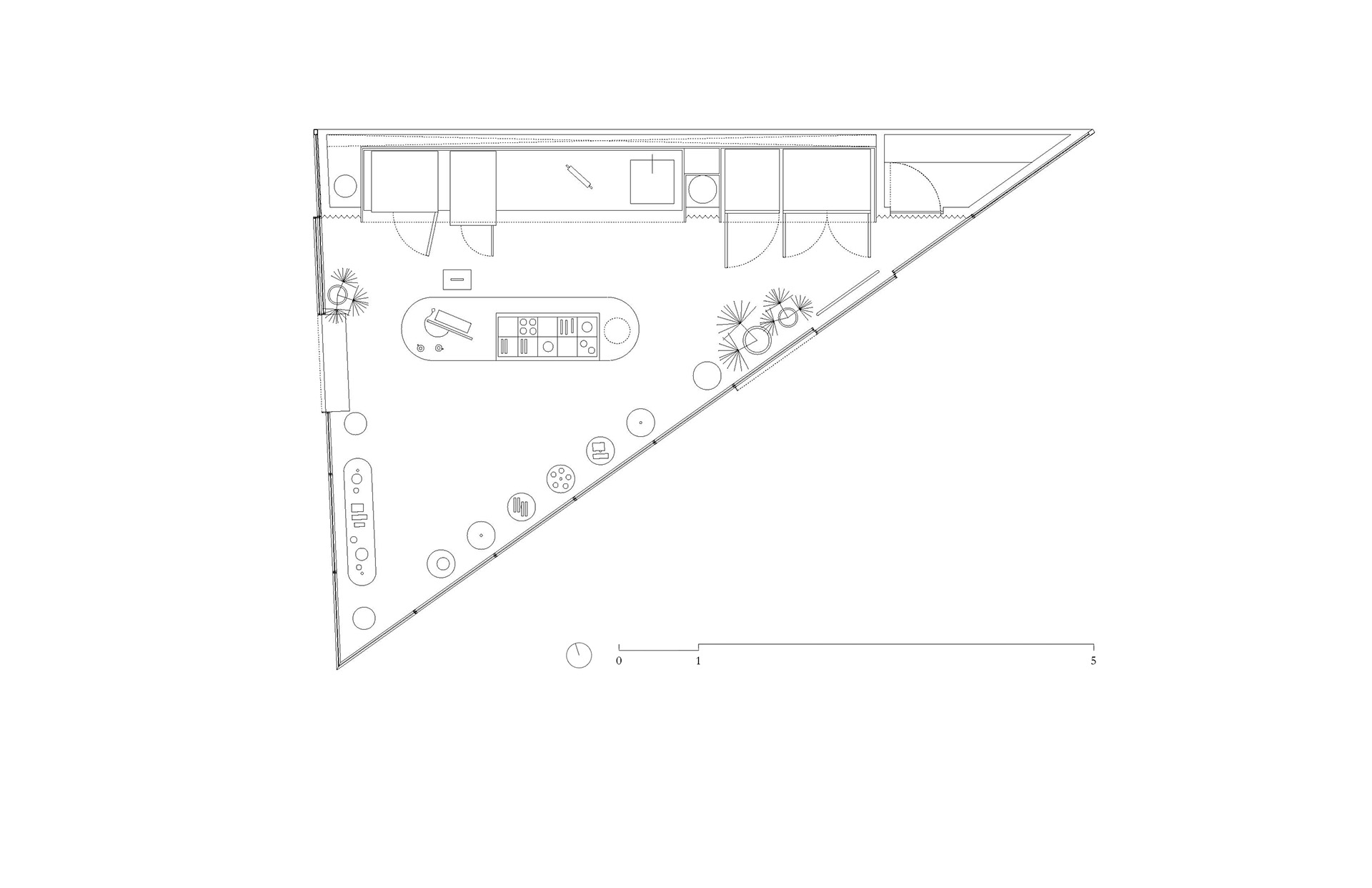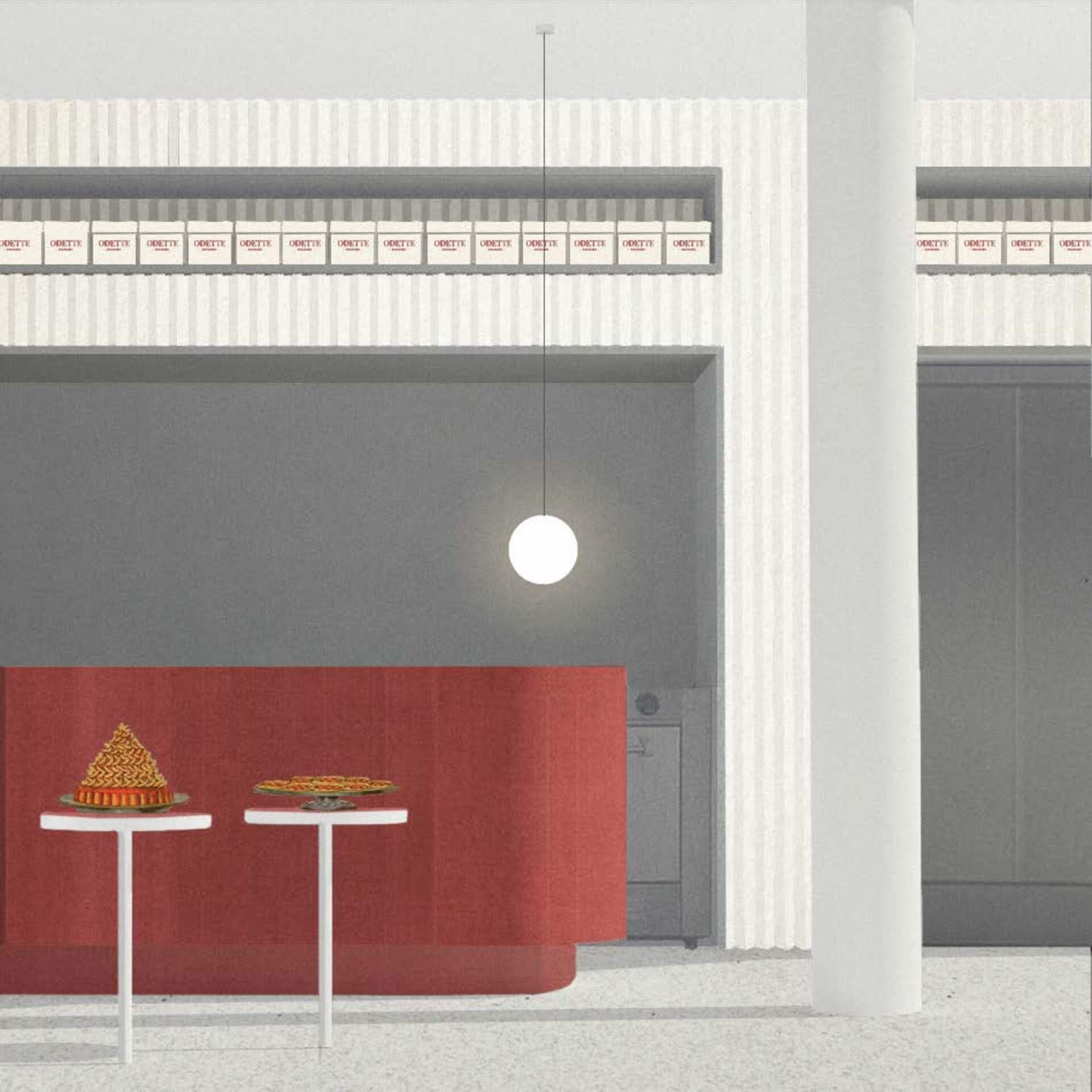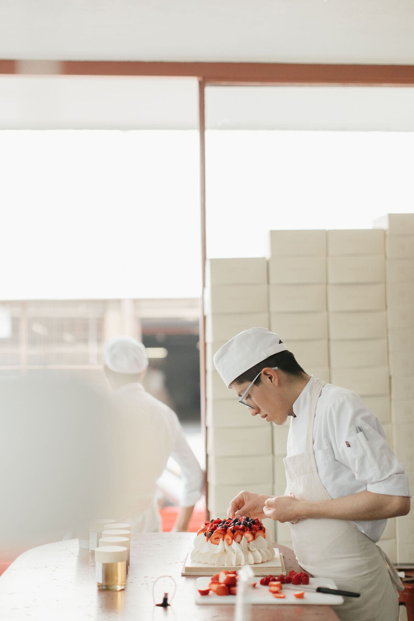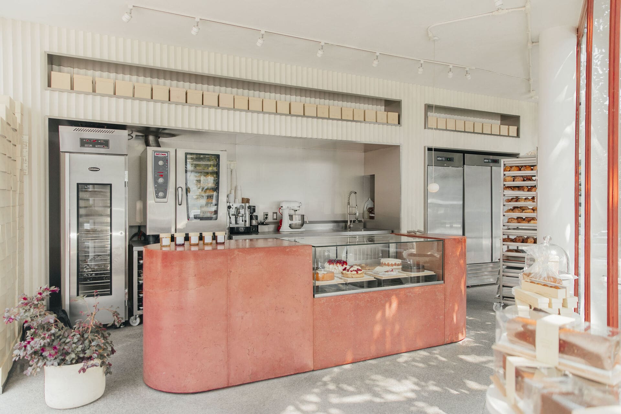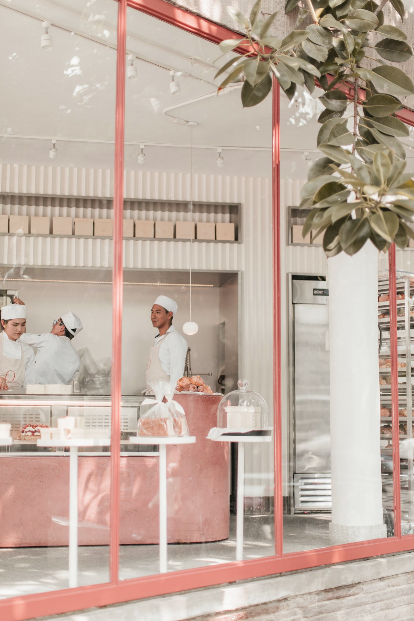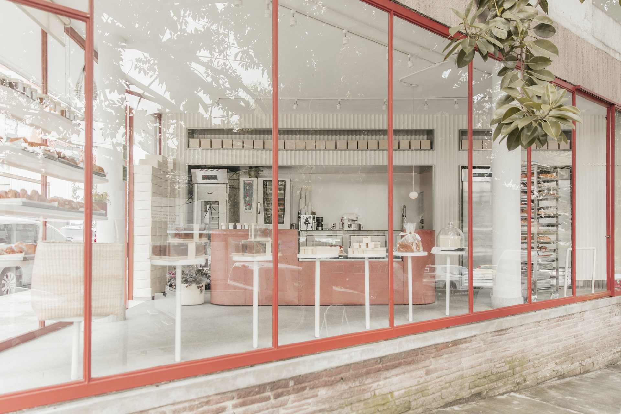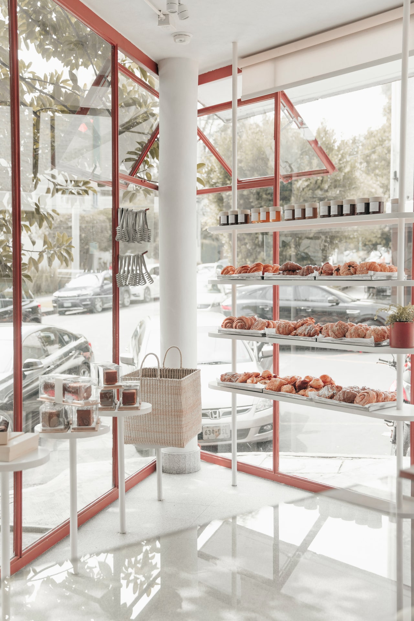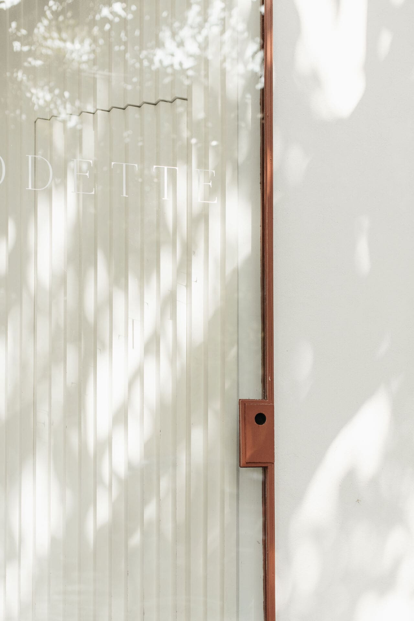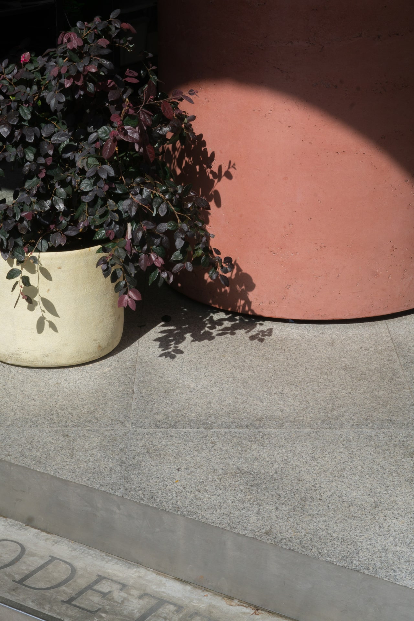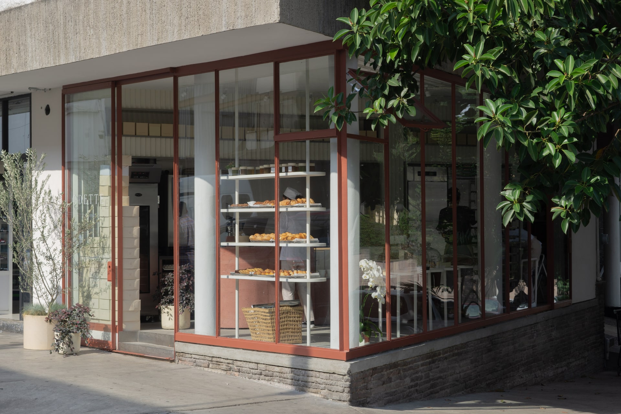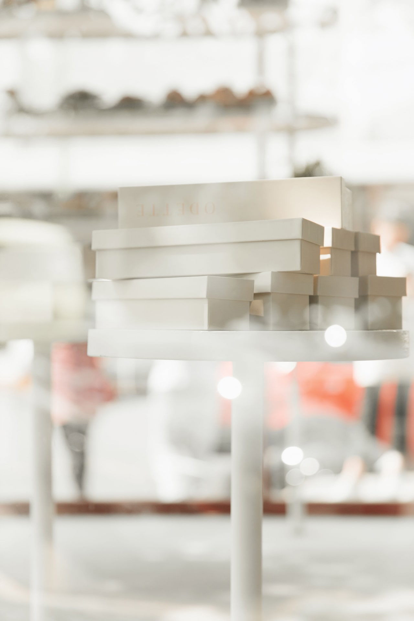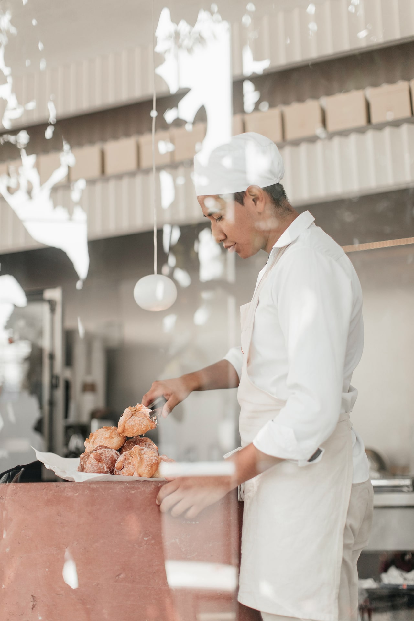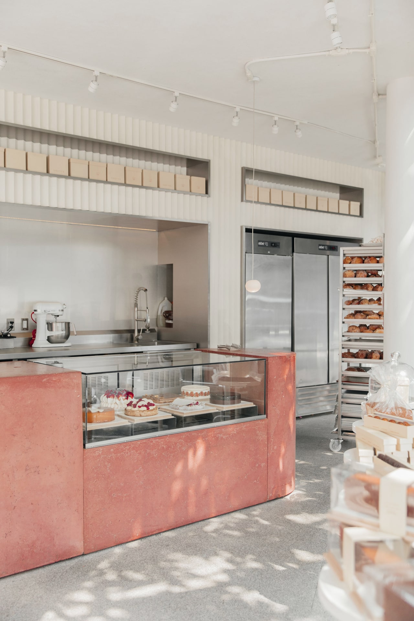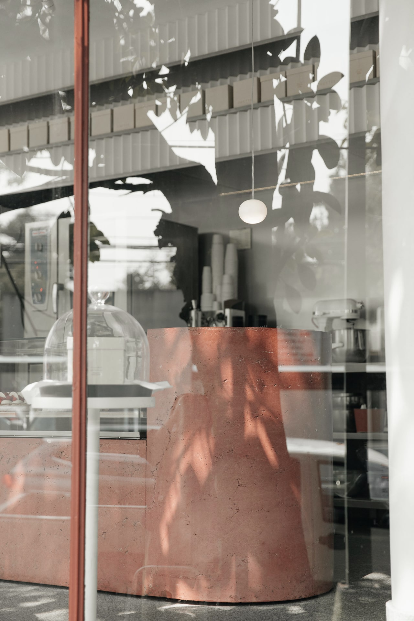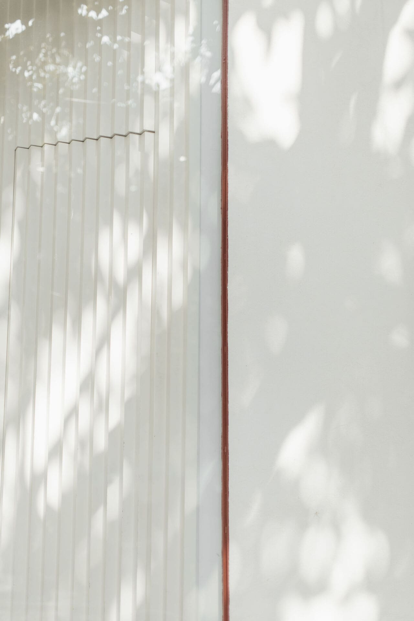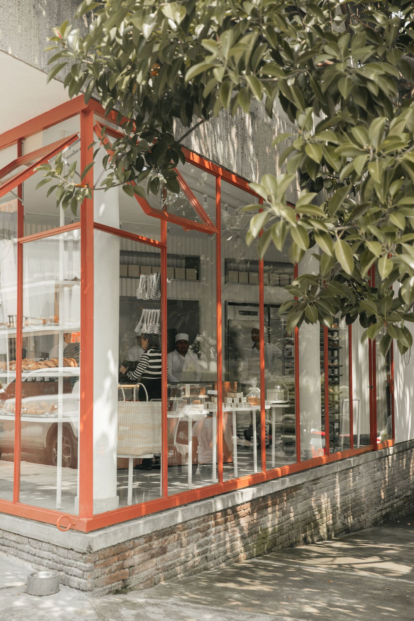Commercial
Odette
More info
Location: Mexico City
Year: 2019
Surface: 35 m2
Team: Patricio Aldrett, William Eaves, Julia Ruiz - Cabello, José Ignacio Vargas
Photos: Maureen M. Evans, Renata Gerdes
Odette is located in one of the few pedestrian blocks within the Lomas de Chapultepec neighbourhood in Mexico City. For this reason, the design merges the kitchen and store, allowing both visitors and pedestrians circulating through the street to appreciate the different stages of the bread production process. With this idea in mind, the transparent façade of the building becomes the central element of the project, both containing and at the same time allowing visual interaction, creating a dialogue between the interior space and the external passerby.
To make the most of the reduced space, the longest side of the triangular plan was used for the integration of the kitchen and storage. In addition, a simple concrete counter was placed in the center of the space, functioning as a product display counter as well as an element that both separates and at the same time visually integrates the kitchen and the store. The two glass facades have direct contact with the sidewalk and street. Both are equipped with distinct display shelves and plinths that allow direct visual interaction with the passerby.
The interior is a neutral colour, integrating some terracotta accents which unify the design in a very subtle way and give a touch of warmth. The textured wall, which frames the kitchen, allows the continuous play of light and shadows through the passing of time. All the concepts used in the project, were guided by the programme and design, emphasizing not only the spatial qualities of the store but also the importance of the final product and its creation process.
Surface: 35 m2
Year: 2019
Team: Patricio Aldrett, William Eaves, Julia Ruiz - Cabello, José Ignacio Vargas
Fotos: Maureen M. Evans, Renata Gerdes
Odette is located in one of the few pedestrian blocks within the Lomas de Chapultepec neighbourhood in Mexico City. For this reason, the design merges the kitchen and store, allowing both visitors and pedestrians circulating through the street to appreciate the different stages of the bread production process. With this idea in mind, the transparent façade of the building becomes the central element of the project, both containing and at the same time allowing visual interaction, creating a dialogue between the interior space and the external passerby.
To make the most of the reduced space, the longest side of the triangular plan was used for the integration of the kitchen and storage. In addition, a simple concrete counter was placed in the center of the space, functioning as a product display counter as well as an element that both separates and at the same time visually integrates the kitchen and the store. The two glass facades have direct contact with the sidewalk and street. Both are equipped with distinct display shelves and plinths that allow direct visual interaction with the passerby.
The interior is a neutral colour, integrating some terracotta accents which unify the design in a very subtle way and give a touch of warmth. The textured wall, which frames the kitchen, allows the continuous play of light and shadows through the passing of time. All the concepts used in the project, were guided by the programme and design, emphasizing not only the spatial qualities of the store but also the importance of the final product and its creation process.
