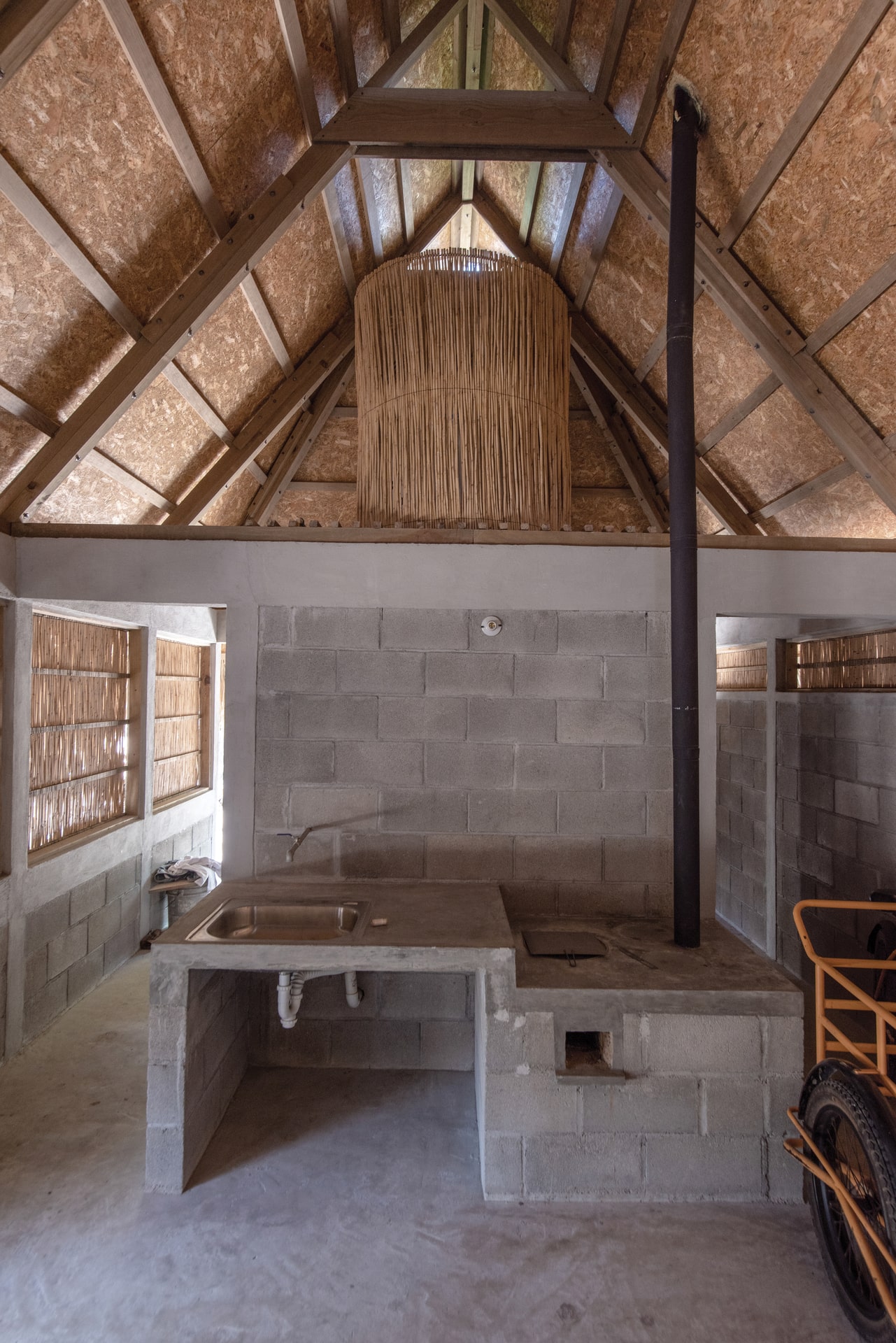Housing
Casa de Felícita y Félix
More info
Location: Oaxaca, Mexico
Year: 2019
Surface: 50 m2
Team: Patricio Aldrett, José Ignacio Vargas
Photos: Jaime Navarro
After the earthquake of September 2017, Naso was invited by Reconstruir Mx to assist with the reconstruction of the house of Felicita and her husband Félix, an elderly couple whose house had been damaged in the natural disaster. Since the couple require mobility assistance, the architecture design was based on a perimeter circulation that connects all of the different spaces of the house allowing easy access to the different adjoining spaces throughout the house by wheelchair. The bedroom is adjacent to the public programme located at the center of the house which is made up of the kitchen, the dining room, and a portico all of which are open to the outside. At the other end of the house there is a bathroom which is naturally ventilated and, together with the kitchen, forms a small nucleus of services around which the user can circulate.
Due to the drastic conditions of the area in which the house is located and the limited access to materials and construction methods, our strategy was to integrate a simple and modular construction system which could be adapted to the couple’s budget and the issues that arose. At the same time, we also took into consideration, vernacular construction methods. However, more recently, vernacular methods have been rejected by the inhabitants of the local area, for whom a concrete block house symbolizes a better standard of living. Finding ourselves faced with this preconception, we decided to adapt and merge both methods. The result: a house made up of block walls and reed lattices, and a palm roof. As such, the proposal was adapted to the climatological and seismological conditions of the area which simultaneously responds to the ideology of the community and respects the identity and tradition of the area.
Surface: 50 m2
Year: 2019
Team: Patricio Aldrett, José Ignacio Vargas
Fotos: Jaime Navarro
After the earthquake of September 2017, Naso was invited by Reconstruir Mx to assist with the reconstruction of the house of Felicita and her husband Félix, an elderly couple whose house had been damaged in the natural disaster. Since the couple require mobility assistance, the architecture design was based on a perimeter circulation that connects all of the different spaces of the house allowing easy access to the different adjoining spaces throughout the house by wheelchair. The bedroom is adjacent to the public programme located at the center of the house which is made up of the kitchen, the dining room, and a portico all of which are open to the outside. At the other end of the house there is a bathroom which is naturally ventilated and, together with the kitchen, forms a small nucleus of services around which the user can circulate.
Due to the drastic conditions of the area in which the house is located and the limited access to materials and construction methods, our strategy was to integrate a simple and modular construction system which could be adapted to the couple’s budget and the issues that arose. At the same time, we also took into consideration, vernacular construction methods. However, more recently, vernacular methods have been rejected by the inhabitants of the local area, for whom a concrete block house symbolizes a better standard of living. Finding ourselves faced with this preconception, we decided to adapt and merge both methods. The result: a house made up of block walls and reed lattices, and a palm roof. As such, the proposal was adapted to the climatological and seismological conditions of the area which simultaneously responds to the ideology of the community and respects the identity and tradition of the area.


-min.jpg)
-min.jpg)






