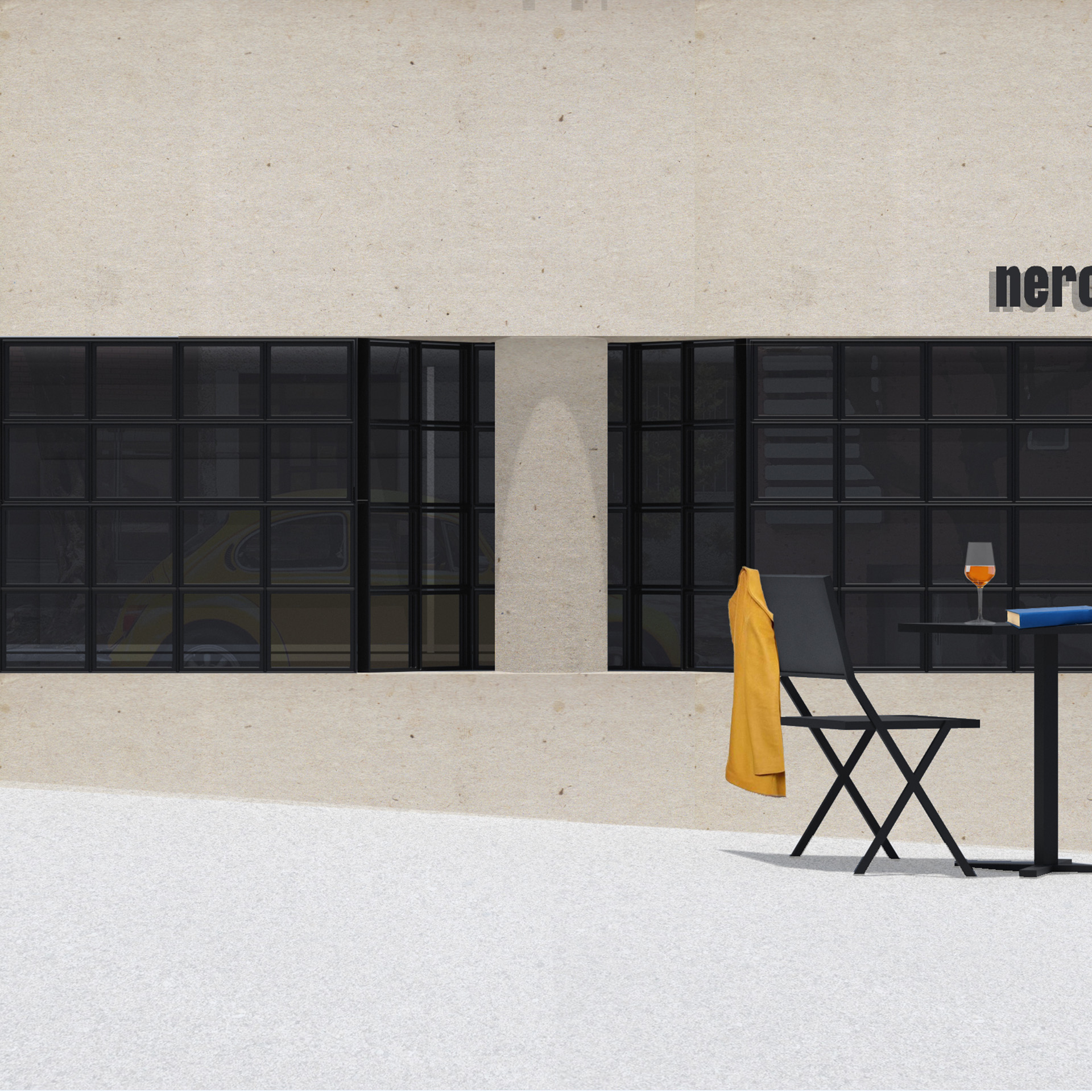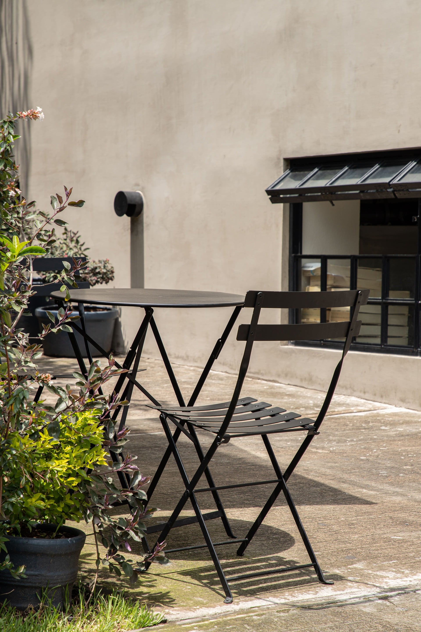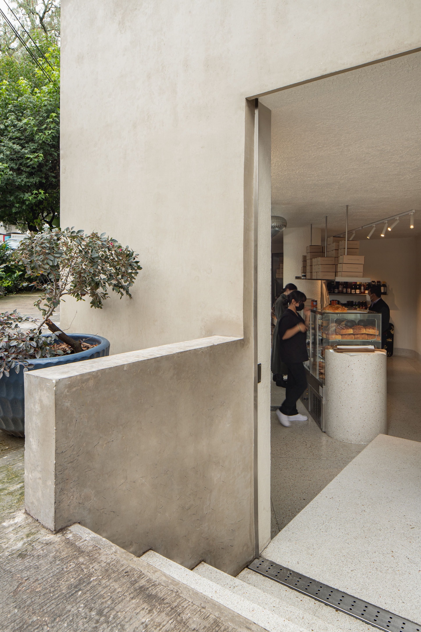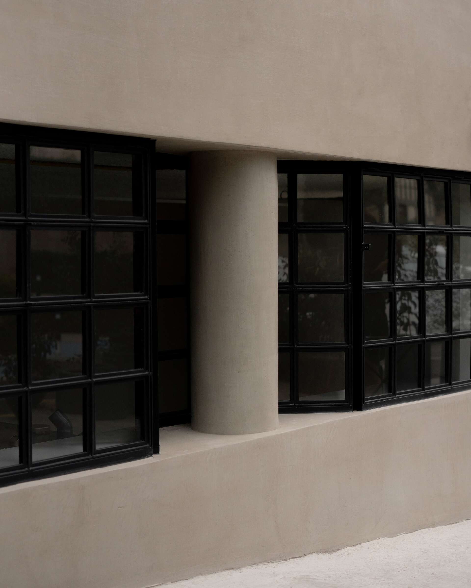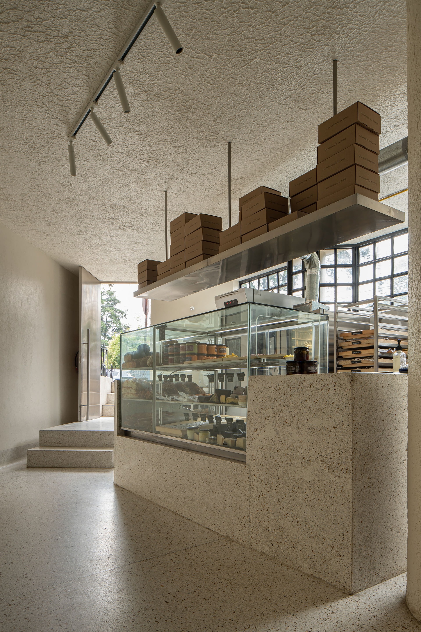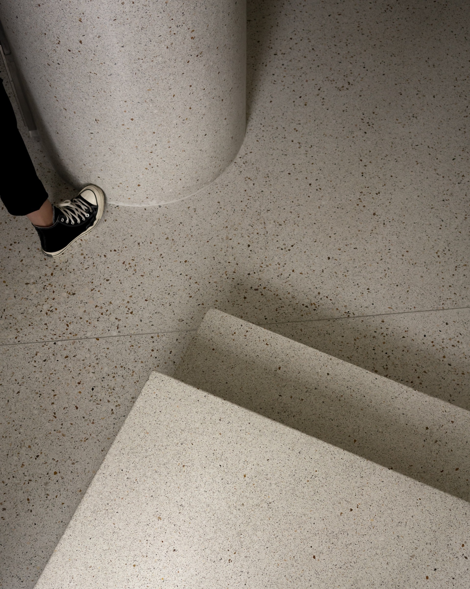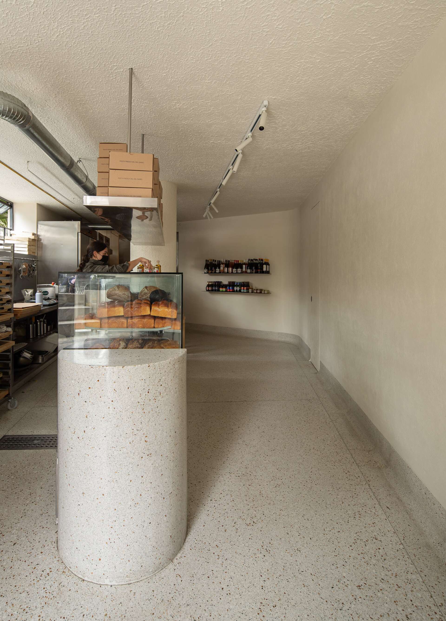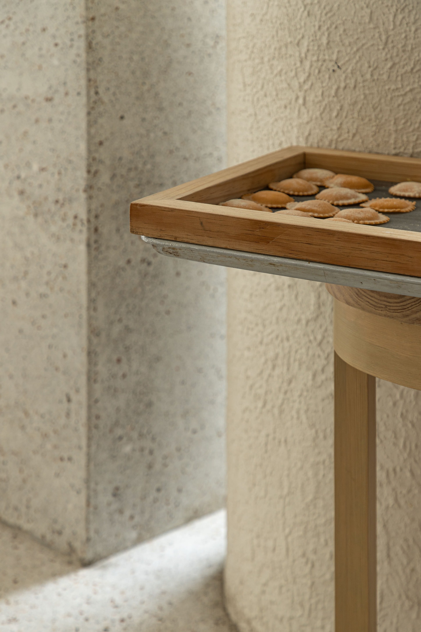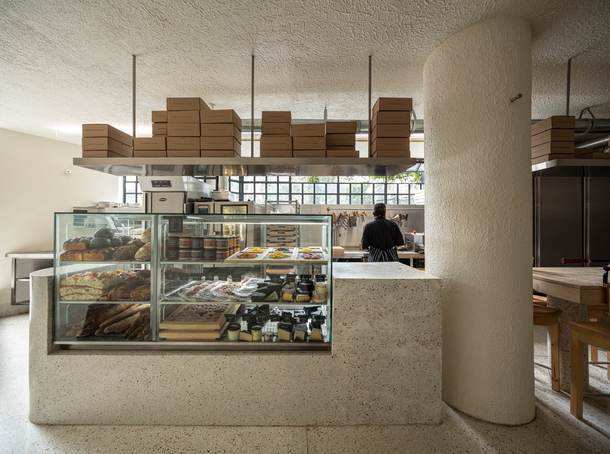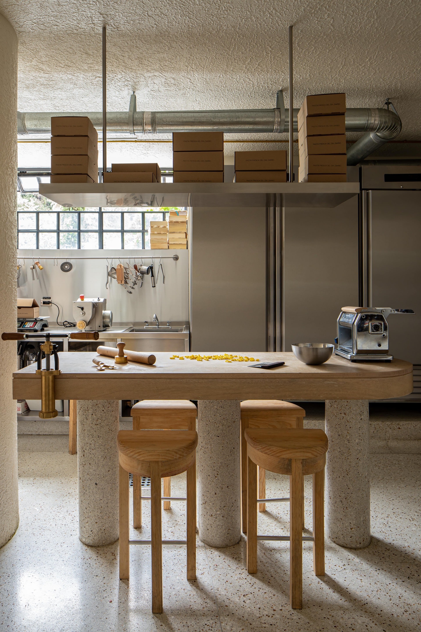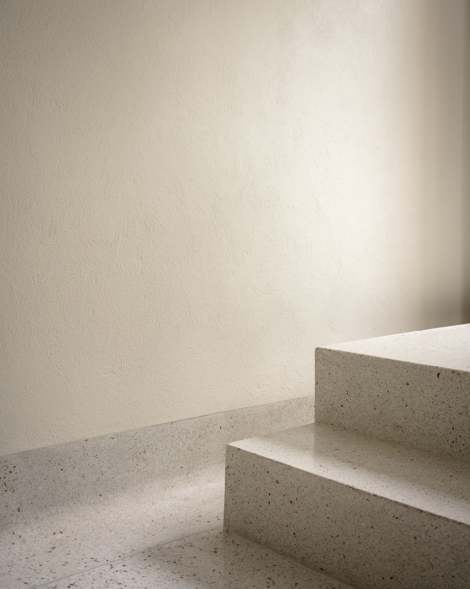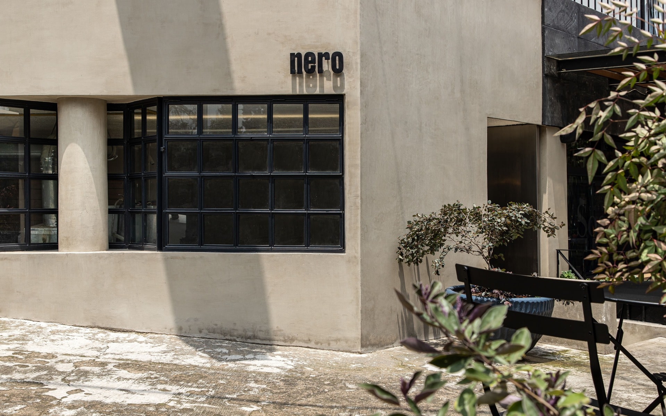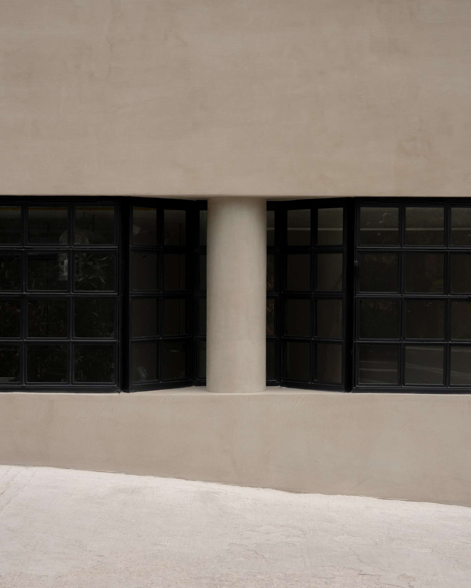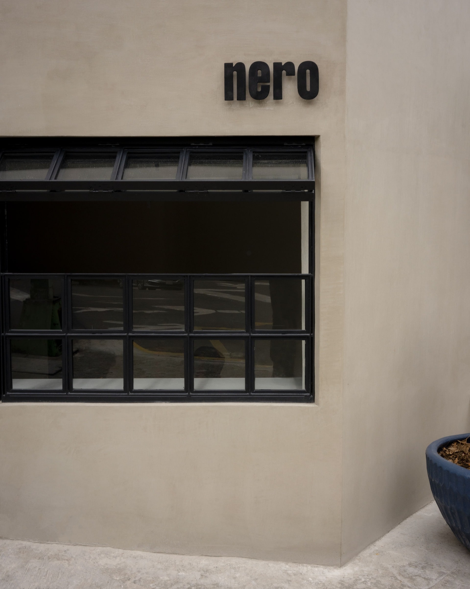Commercial
Nero
More info
Location: Mexico City
Year: 2021
Surface: 60 m2
Team: Beatriz Kretschmer, José Ignacio Vargas
Photos: Jorge Succar, Jose Ignacio Vargas
This fresh pasta and gourmet product store is located in the west of Mexico City. The space is a semi-underground basement, and for this reason our design aims to optimize natural light and ventilation. This is achieved through the ironwork window which functions as the exterior facade of the space and contains different openings to generate cross ventilation inside the store. Inside, the kitchen is aligned to the window façade in order to provide natural light to the work areas and at the same time provide exterior vistas to the store visitors. The kitchen and the store are separated by an independent piece of furniture that functions as a counter and cashier. To blur the enclosure sensation of the semi-underground space as well as its irregular shape, we integrated curves into the architectural design. These were applied to walls, skirting and furniture, in order to soften the light and shadow play as well as to achieve spatial fluidity.
Surface: 60 m2
Year: 2021
Team: Beatriz Kretschmer, José Ignacio Vargas
Fotos: Jorge Succar, Jose Ignacio Vargas
This fresh pasta and gourmet product store is located in the west of Mexico City. The space is a semi-underground basement, and for this reason our design aims to optimize natural light and ventilation. This is achieved through the ironwork window which functions as the exterior facade of the space and contains different openings to generate cross ventilation inside the store. Inside, the kitchen is aligned to the window façade in order to provide natural light to the work areas and at the same time provide exterior vistas to the store visitors. The kitchen and the store are separated by an independent piece of furniture that functions as a counter and cashier. To blur the enclosure sensation of the semi-underground space as well as its irregular shape, we integrated curves into the architectural design. These were applied to walls, skirting and furniture, in order to soften the light and shadow play as well as to achieve spatial fluidity.
