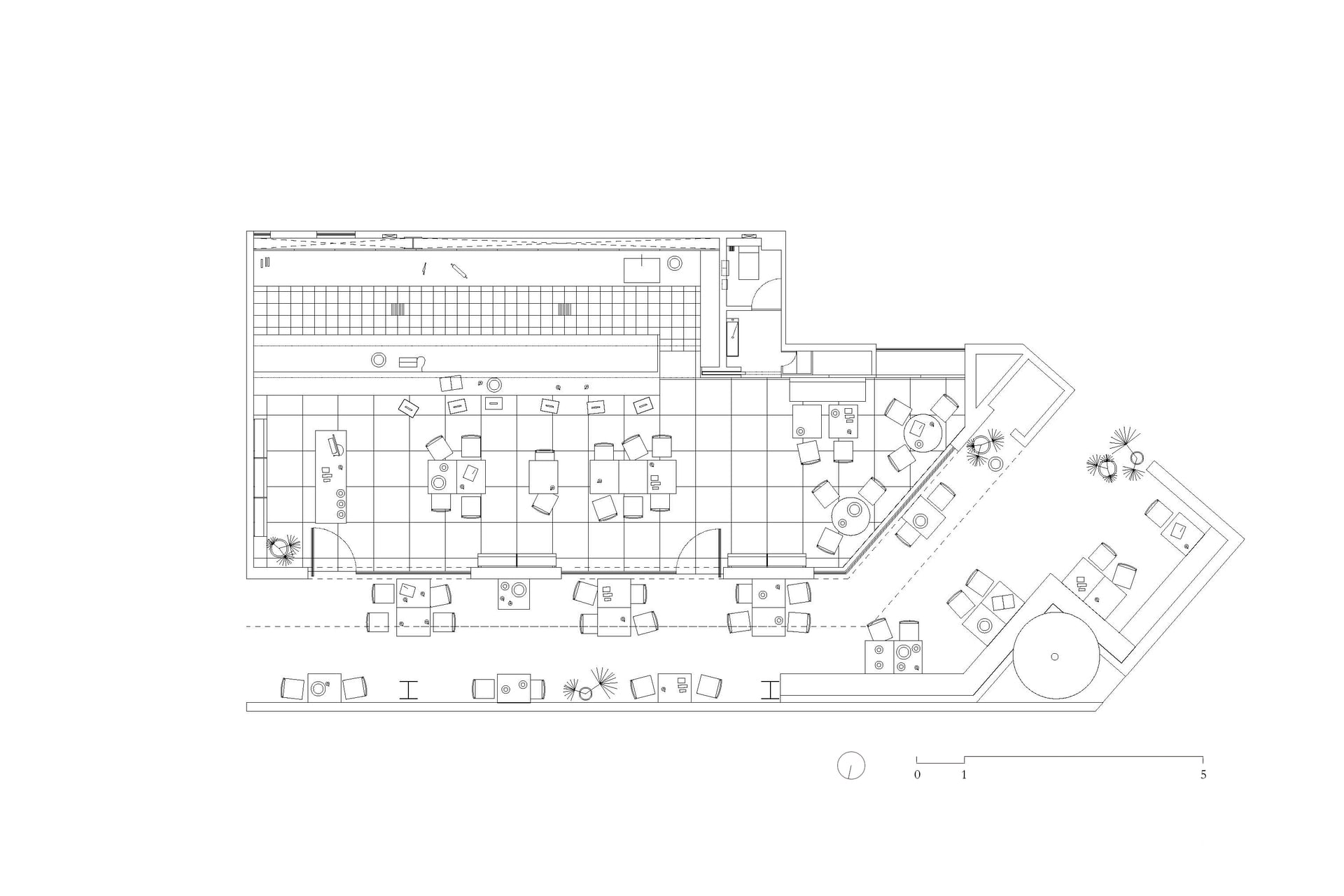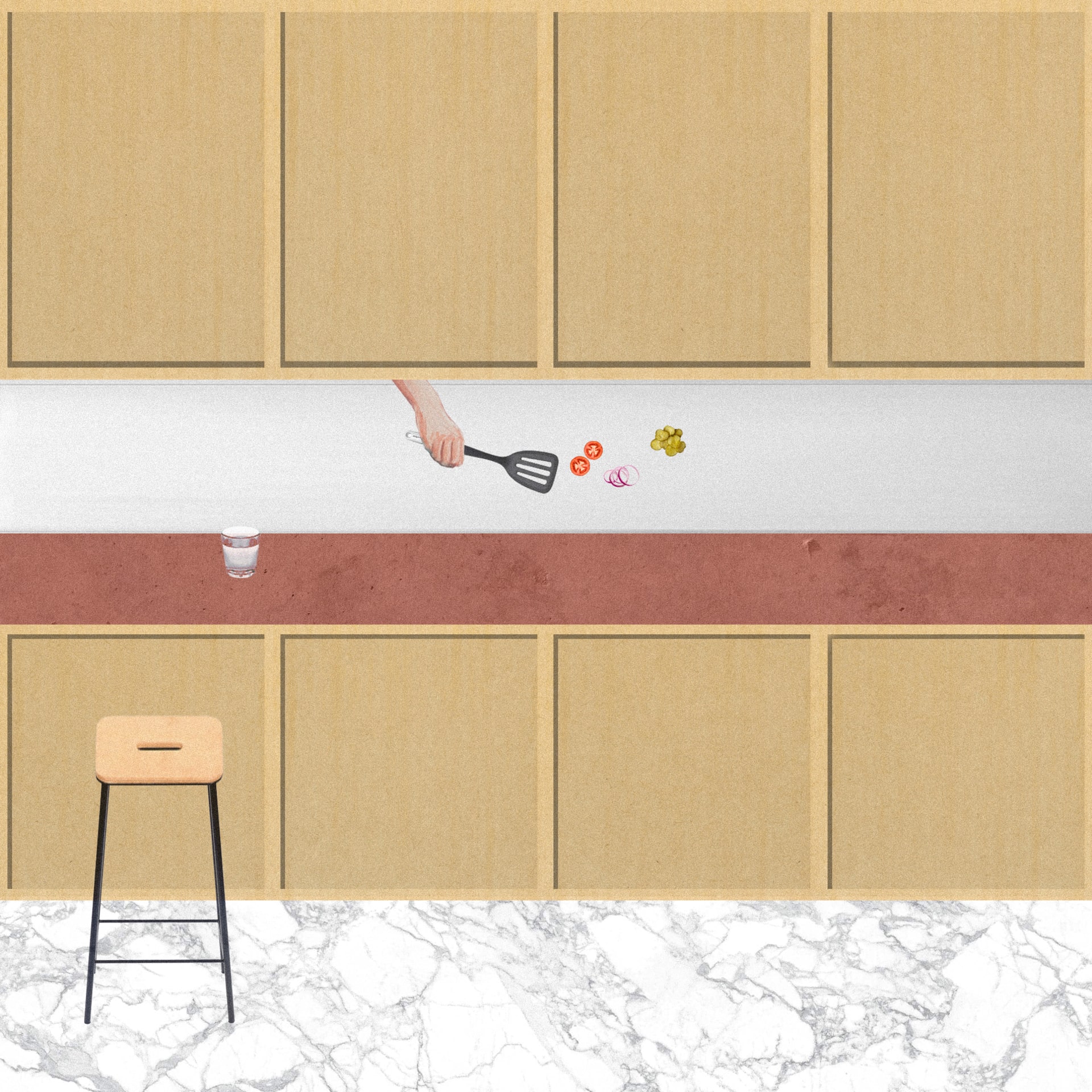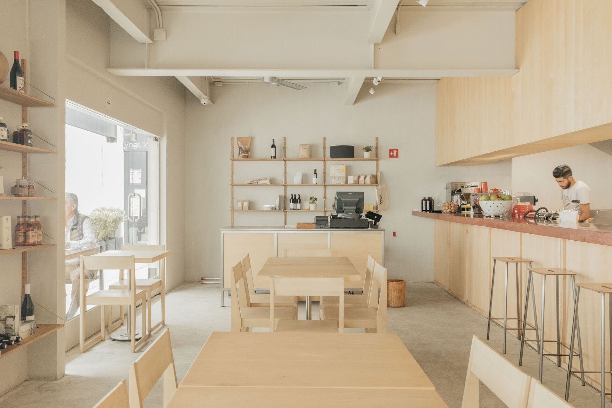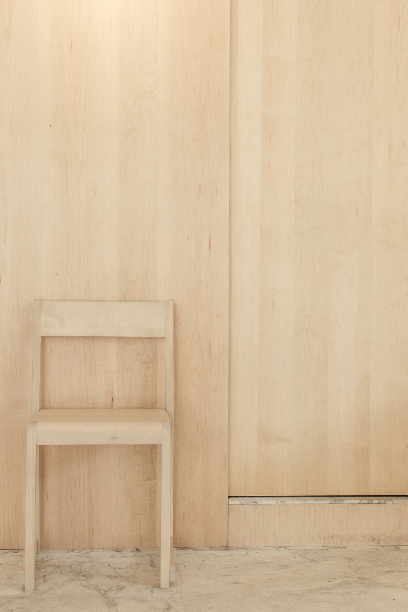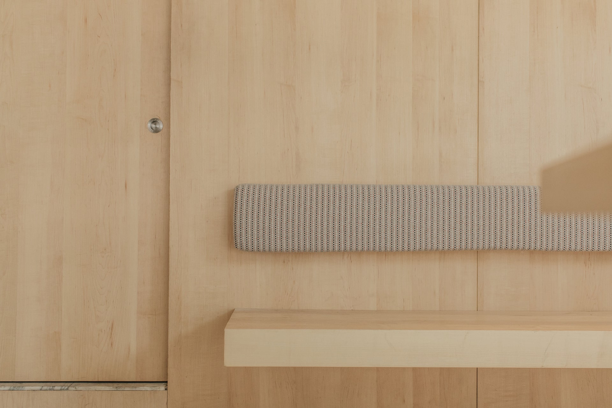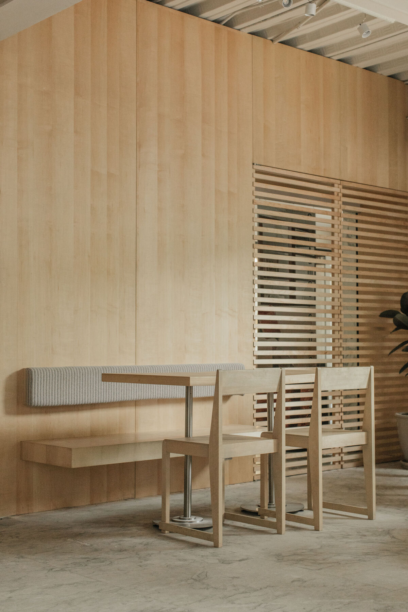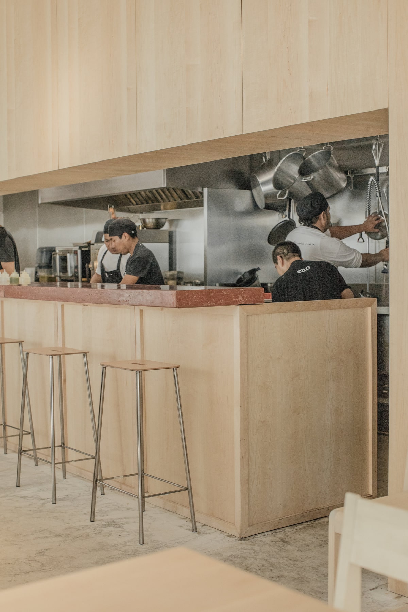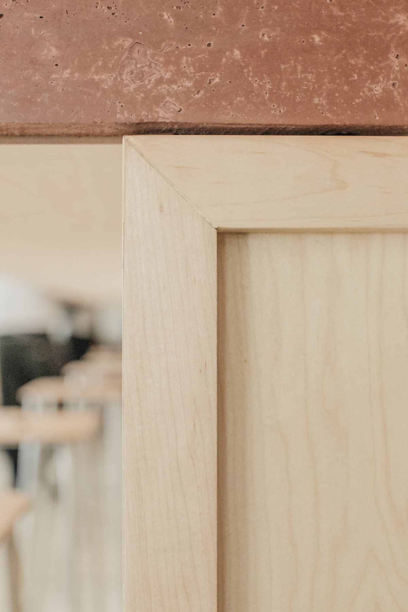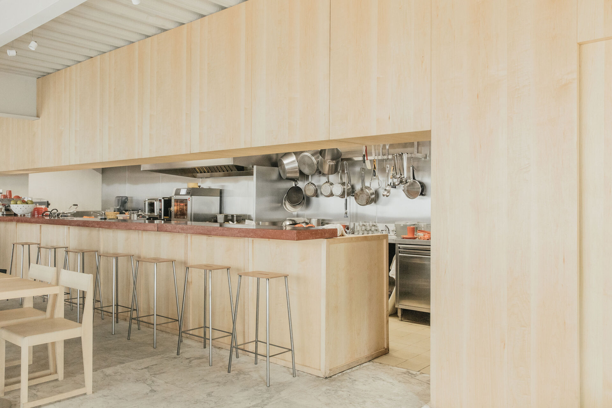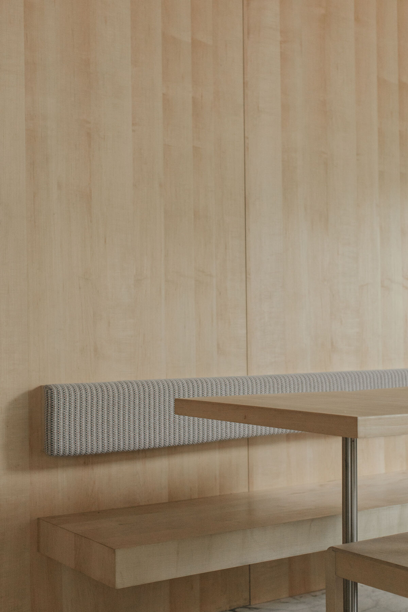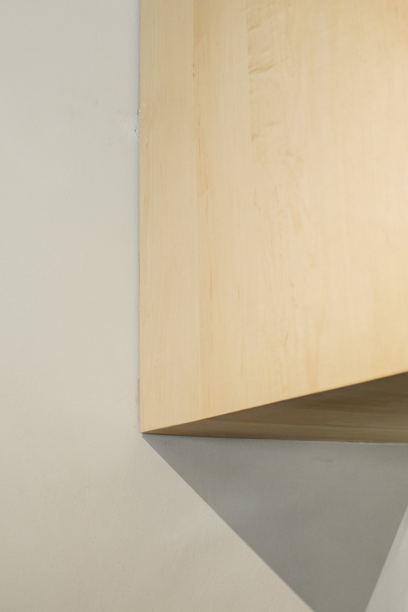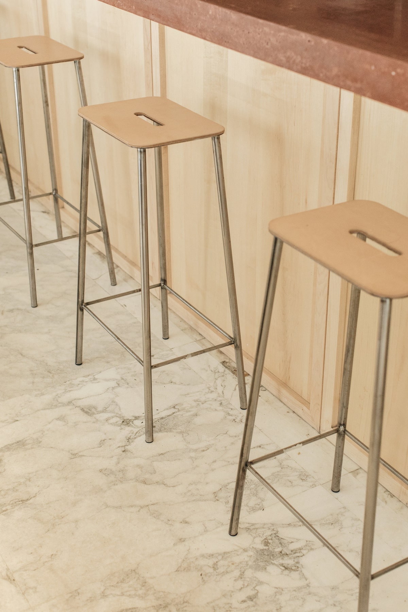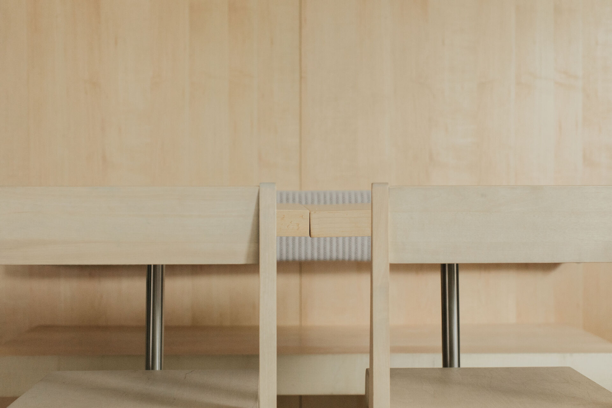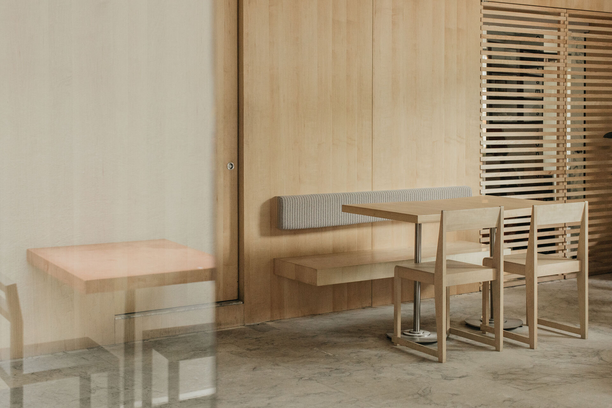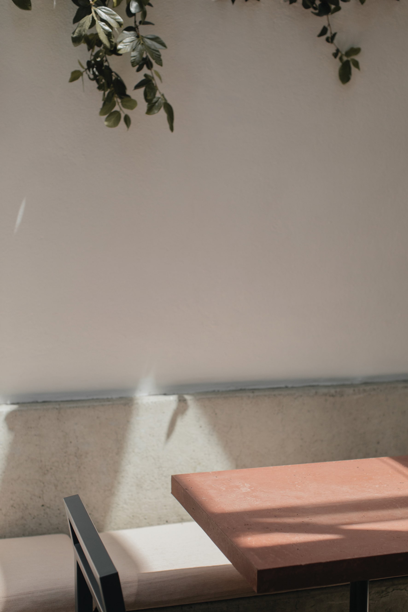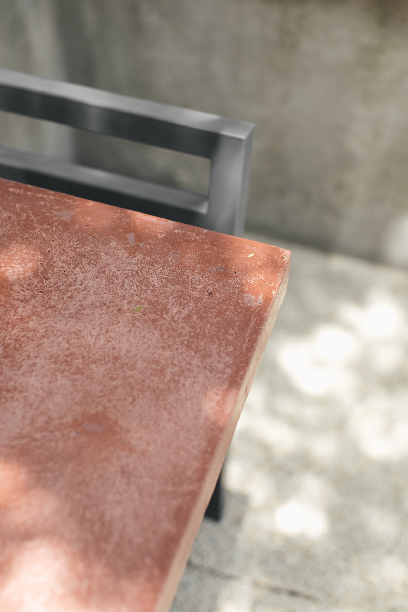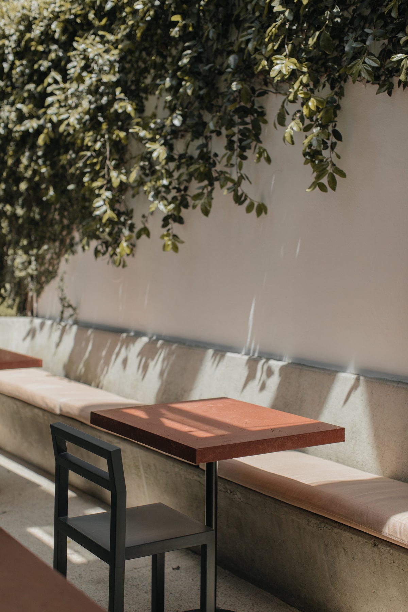Commercial
Eno Virreyes
More info
Location: Mexico City
Year: 2018
Surface: 173 m2
Collaboration with: FRAMA
Team: Cassandra Bradfield, José Ignacio Vargas
Photos: Maureen M. Evans
Eno is a lively restaurant and café located in Mexico City, the first of many successful café-restaurants founded by the Mexican chef Enrique Olivera.
The architectural project proposes an efficient distribution of the space defined by the apertures of a single wall. This inhabitable wall contains the services and allows interaction between the kitchen and the restaurant. This element emphasizes horizontality - a recurring concept in Enrique Olvera's restaurants - through wooden panels that go from floor to ceiling for a length of 11 meters. The modulation of these panels and their openings not only delimits the distinct programmes, but also gives meaning and order to the space. The wall also functions as a service bar, whether for people to sit down to eat at, or to store products or deliver dishes from the kitchen.
A natural palette is used throughout the space, with emphasis on the use of local materials. The existing marble was retained for the floor, with maple wood used for the walls and furniture. This combination amplifies the feeling of light and creates a comfortable and enjoyable environment for customers. Deep red pigmented concrete plays a contrasting role to the bright and light interior. Through the complete renovation of the interior, the design embraces the long horizontal lines of the space, while also adding warmth and texture that nod to Mexico’s rich history of materials.
Surface: 173 m2
Year: 2018
Collaboration with: FRAMA
Team: Cassandra Bradfield, José Ignacio Vargas
Fotos: Maureen M. Evans
Eno is a lively restaurant and café located in Mexico City, the first of many successful café-restaurants founded by the Mexican chef Enrique Olivera.
The architectural project proposes an efficient distribution of the space defined by the apertures of a single wall. This inhabitable wall contains the services and allows interaction between the kitchen and the restaurant. This element emphasizes horizontality - a recurring concept in Enrique Olvera's restaurants - through wooden panels that go from floor to ceiling for a length of 11 meters. The modulation of these panels and their openings not only delimits the distinct programmes, but also gives meaning and order to the space. The wall also functions as a service bar, whether for people to sit down to eat at, or to store products or deliver dishes from the kitchen.
A natural palette is used throughout the space, with emphasis on the use of local materials. The existing marble was retained for the floor, with maple wood used for the walls and furniture. This combination amplifies the feeling of light and creates a comfortable and enjoyable environment for customers. Deep red pigmented concrete plays a contrasting role to the bright and light interior. Through the complete renovation of the interior, the design embraces the long horizontal lines of the space, while also adding warmth and texture that nod to Mexico’s rich history of materials.

